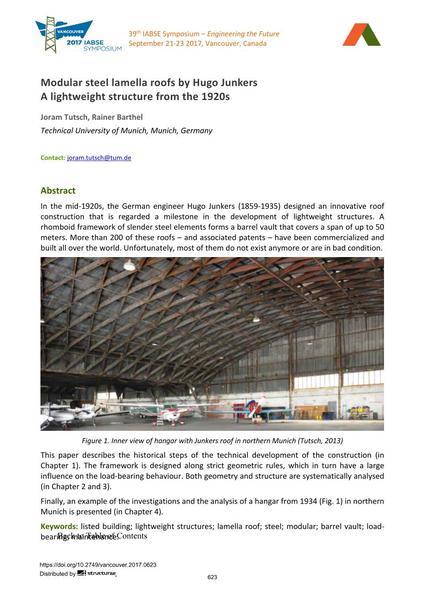Modular steel lamella roofs by Hugo Junkers
A lightweight structure from the 1920s

|
|
|||||||||||
Bibliografische Angaben
| Autor(en): |
Joram Tutsch
(Technical University of Munich, Munich, Germany)
Rainer Barthel (Technical University of Munich, Munich, Germany) |
||||
|---|---|---|---|---|---|
| Medium: | Tagungsbeitrag | ||||
| Sprache(n): | Englisch | ||||
| Tagung: | IABSE Symposium: Engineering the Future, Vancouver, Canada, 21-23 September 2017 | ||||
| Veröffentlicht in: | IABSE Symposium Vancouver 2017 | ||||
|
|||||
| Seite(n): | 623-630 | ||||
| Anzahl der Seiten (im PDF): | 8 | ||||
| Jahr: | 2017 | ||||
| DOI: | 10.2749/vancouver.2017.0623 | ||||
| Abstrakt: |
In the mid-1920s, the German engineer Hugo Junkers (1859-1935) designed an innovative roof construction that is regarded a milestone in the development of lightweight structures. A rhomboid framework of slender steel elements forms a barrel vault that covers a span of up to 50 meters. More than 200 of these roofs – and associated patents – have been commercialized and built all over the world. Unfortunately, most of them do not exist anymore or are in bad condition. Figure 1. Inner view of hangar with Junkers roof in northern Munich (Tutsch, 2013) This paper describes the historical steps of the technical development of the construction (in Chapter 1). The framework is designed along strict geometric rules, which in turn have a large influence on the load-bearing behaviour. Both geometry and structure are systematically analysed (in Chapter 2 and 3). Finally, an example of the investigations and the analysis of a hangar from 1934 (Fig. 1) in northern Munich is presented (in Chapter 4). |
||||
| Stichwörter: |
Stahl Leichtbauten Lamellendach
|
||||
