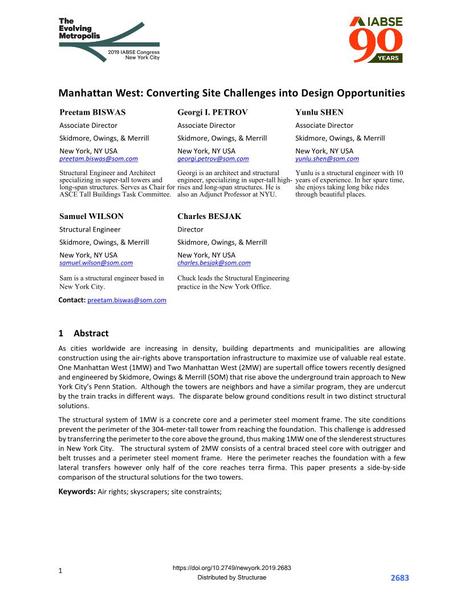Manhattan West: Converting Site Challenges into Design Opportunities

|
|
|||||||||||
Bibliografische Angaben
| Autor(en): |
Preetam Biswas
(Skidmore, Owings, & Merrill)
Georgi I. Petrov (Skidmore, Owings, & Merrill) Yunlu Shen (Skidmore, Owings, & Merrill) Samuel Wilson (Skidmore, Owings, & Merrill) Charles Besjak (Skidmore, Owings, & Merrill) |
||||
|---|---|---|---|---|---|
| Medium: | Tagungsbeitrag | ||||
| Sprache(n): | Englisch | ||||
| Tagung: | IABSE Congress: The Evolving Metropolis, New York, NY, USA, 4-6 September 2019 | ||||
| Veröffentlicht in: | The Evolving Metropolis | ||||
|
|||||
| Seite(n): | 2683-2690 | ||||
| Anzahl der Seiten (im PDF): | 8 | ||||
| DOI: | 10.2749/newyork.2019.2683 | ||||
| Abstrakt: |
As cities worldwide are increasing in density, building departments and municipalities are allowing construction using the air‐rights above transportation infrastructure to maximize use of valuable real estate. One Manhattan West (1MW) and Two Manhattan West (2MW) are supertall office towers recently designed and engineered by Skidmore, Owings & Merrill (SOM) that rise above the underground train approach to New York City’s Penn Station. Although the towers are neighbors and have a similar program, they are undercut by the train tracks in different ways. The disparate below ground conditions result in two distinct structural solutions. The structural system of 1MW is a concrete core and a perimeter steel moment frame. The site conditions prevent the perimeter of the 304‐meter‐tall tower from reaching the foundation. This challenge is addressed by transferring the perimeter to the core above the ground, thus making 1MW one of the slenderest structures in New York City. The structural system of 2MW consists of a central braced steel core with outrigger and belt trusses and a perimeter steel moment frame. Here the perimeter reaches the foundation with a few lateral transfers however only half of the core reaches terra firma. This paper presents a side‐by‐side comparison of the structural solutions for the two towers. |
||||
