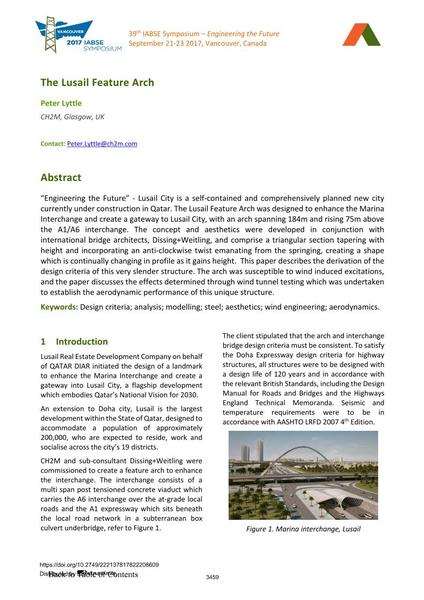The Lusail Feature Arch

|
|
|||||||||||
Bibliografische Angaben
| Autor(en): |
Peter Lyttle
(CH2M, Glasgow, UK)
|
||||
|---|---|---|---|---|---|
| Medium: | Tagungsbeitrag | ||||
| Sprache(n): | Englisch | ||||
| Tagung: | IABSE Symposium: Engineering the Future, Vancouver, Canada, 21-23 September 2017 | ||||
| Veröffentlicht in: | IABSE Symposium Vancouver 2017 | ||||
|
|||||
| Seite(n): | 3459-3466 | ||||
| Anzahl der Seiten (im PDF): | 8 | ||||
| Jahr: | 2017 | ||||
| DOI: | 10.2749/222137817822208609 | ||||
| Abstrakt: |
“Engineering the Future” - Lusail City is a self-contained and comprehensively planned new city currently under construction in Qatar. The Lusail Feature Arch was designed to enhance the Marina Interchange and create a gateway to Lusail City, with an arch spanning 184m and rising 75m above the A1/A6 interchange. The concept and aesthetics were developed in conjunction with international bridge architects, Dissing+Weitling, and comprise a triangular section tapering with height and incorporating an anti-clockwise twist emanating from the springing, creating a shape which is continually changing in profile as it gains height. This paper describes the derivation of the design criteria of this very slender structure. The arch was susceptible to wind induced excitations, and the paper discusses the effects determined through wind tunnel testing which was undertaken to establish the aerodynamic performance of this unique structure. |
||||
| Stichwörter: |
Ästehtik Stahl Modellbildung Analyse Bemessungskriterium Aerodynamik
|
||||
