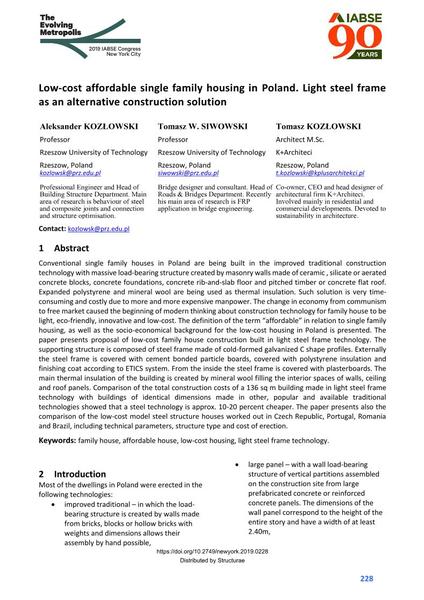Low-cost affordable single family housing in Poland. Light steel frame as an alternative construction solution

|
|
|||||||||||
Bibliografische Angaben
| Autor(en): |
Aleksander Kozłowski
(Rzeszow University of Technology)
Tomasz W. Siwowski (Rzeszow University of Technology) Tomasz Kozłowski (K+Architeci) |
||||
|---|---|---|---|---|---|
| Medium: | Tagungsbeitrag | ||||
| Sprache(n): | Englisch | ||||
| Tagung: | IABSE Congress: The Evolving Metropolis, New York, NY, USA, 4-6 September 2019 | ||||
| Veröffentlicht in: | The Evolving Metropolis | ||||
|
|||||
| Seite(n): | 228-234 | ||||
| Anzahl der Seiten (im PDF): | 7 | ||||
| DOI: | 10.2749/newyork.2019.0228 | ||||
| Abstrakt: |
Conventional single family houses in Poland are being built in the improved traditional construction technology with massive load-bearing structure created by masonry walls made of ceramic, silicate or aerated concrete blocks, concrete foundations, concrete rib-and-slab floor and pitched timber or concrete flat roof. Expanded polystyrene and mineral wool are being used as thermal insulation. Such solution is very time- consuming and costly due to more and more expensive manpower. The change in economy from communism to free market caused the beginning of modern thinking about construction technology for family house to be light, eco-friendly, innovative and low-cost. The definition of the term “affordable” in relation to single family housing, as well as the socio-economical background for the low-cost housing in Poland is presented. The paper presents proposal of low-cost family house construction built in light steel frame technology. The supporting structure is composed of steel frame made of cold-formed galvanized C shape profiles. Externally the steel frame is covered with cement bonded particle boards, covered with polystyrene insulation and finishing coat according to ETICS system. From the inside the steel frame is covered with plasterboards. The main thermal insulation of the building is created by mineral wool filling the interior spaces of walls, ceiling and roof panels. Comparison of the total construction costs of a 136 sq m building made in light steel frame technology with buildings of identical dimensions made in other, popular and available traditional technologies showed that a steel technology is approx. 10-20 percent cheaper. The paper presents also the comparison of the low-cost model steel structure houses worked out in Czech Republic, Portugal, Romania and Brazil, including technical parameters, structure type and cost of erection. |
||||
