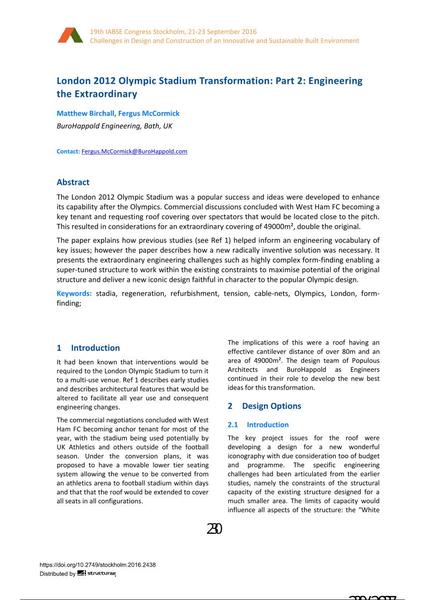London 2012 Olympic Stadium Transformation: Part 2: Engineering the Extraordinary

|
|
|||||||||||
Bibliografische Angaben
| Autor(en): |
Matthew Birchall
(BuroHappold Engineering, Bath, UK)
Fergus Mccormick (BuroHappold Engineering, Bath, UK) |
||||
|---|---|---|---|---|---|
| Medium: | Tagungsbeitrag | ||||
| Sprache(n): | Englisch | ||||
| Tagung: | IABSE Congress: Challenges in Design and Construction of an Innovative and Sustainable Built Environment, Stockholm, Sweden, 21-23 September 2016 | ||||
| Veröffentlicht in: | IABSE Congress Stockholm, 2016 | ||||
|
|||||
| Seite(n): | 230-237 | ||||
| Anzahl der Seiten (im PDF): | 8 | ||||
| Jahr: | 2016 | ||||
| DOI: | 10.2749/stockholm.2016.2438 | ||||
| Abstrakt: |
The London 2012 Olympic Stadium was a popular success and ideas were developed to enhance its capability after the Olympics. Commercial discussions concluded with West Ham FC becoming a key tenant and requesting roof covering over spectators that would be located close to the pitch. This resulted in considerations for an extraordinary covering of 49000m², double the original. The paper explains how previous studies (see Ref 1) helped inform an engineering vocabulary of key issues; however the paper describes how a new radically inventive solution was necessary. It presents the extraordinary engineering challenges such as highly complex form-finding enabling a super-tuned structure to work within the existing constraints to maximise potential of the original structure and deliver a new iconic design faithful in character to the popular Olympic design. |
||||
| Stichwörter: |
Stadien London
|
||||
