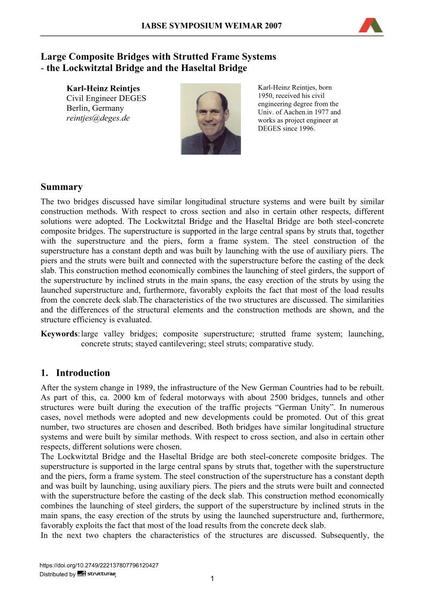Large composite bridges with strutted frame systems - the Lockwitztal Bridge and the Haseltal Bridge

|
|
|||||||||||
Bibliografische Angaben
| Autor(en): |
Karl-Heinz Reintjes
|
||||
|---|---|---|---|---|---|
| Medium: | Tagungsbeitrag | ||||
| Sprache(n): | Englisch | ||||
| Tagung: | IABSE Symposium: Improving Infrastructure Worldwide, Weimar, Germany, 19-21 September 2007 | ||||
| Veröffentlicht in: | IABSE Symposium Weimar 2007 | ||||
|
|||||
| Seite(n): | 240-241 | ||||
| Anzahl der Seiten (im PDF): | 12 | ||||
| Jahr: | 2007 | ||||
| DOI: | 10.2749/222137807796120427 | ||||
| Abstrakt: |
The two bridges discussed have similar longitudinal structure systems and were built by similar construction methods. With respect to cross section and also in certain other respects, different solutions were adopted. The Lockwitztal Bridge and the Haseltal Bridge are both steel-concrete composite bridges. The superstructure is supported in the large central spans by struts that, together with the superstructure and the piers, form a frame system. The steel construction of the superstructure has a constant depth and was built by launching with the use of auxiliary piers. The piers and the struts were built and connected with the superstructure before the casting of the deck slab. This construction method economically combines the launching of steel girders, the support of the superstructure by inclined struts in the main spans, the easy erection of the struts by using the launched superstructure and, furthermore, favorably exploits the fact that most of the load results from the concrete deck slab.The characteristics of the two structures are discussed. The similarities and the differences of the structural elements and the construction methods are shown, and the structure efficiency is evaluated. |
||||
| Stichwörter: |
Vorschub
|
||||
