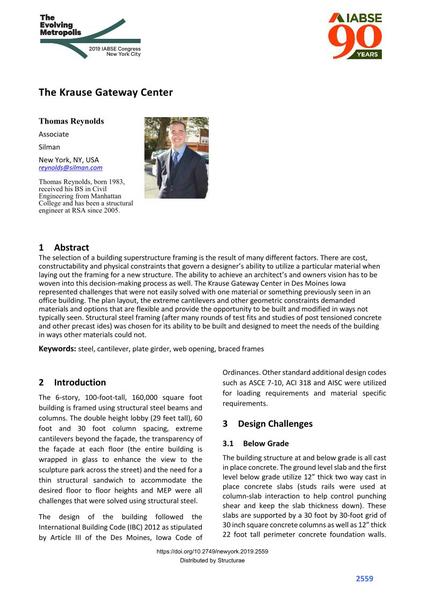The Krause Gateway Center

|
|
|||||||||||
Bibliografische Angaben
| Autor(en): |
Thomas Reynolds
(Silman)
|
||||
|---|---|---|---|---|---|
| Medium: | Tagungsbeitrag | ||||
| Sprache(n): | Englisch | ||||
| Tagung: | IABSE Congress: The Evolving Metropolis, New York, NY, USA, 4-6 September 2019 | ||||
| Veröffentlicht in: | The Evolving Metropolis | ||||
|
|||||
| Seite(n): | 2559-2564 | ||||
| Anzahl der Seiten (im PDF): | 6 | ||||
| DOI: | 10.2749/newyork.2019.2559 | ||||
| Abstrakt: |
The selection of a building superstructure framing is the result of many different factors. There are cost, constructability and physical constraints that govern a designer’s ability to utilize a particular material when laying out the framing for a new structure. The ability to achieve an architect’s and owners vision has to be woven into this decision-making process as well. The Krause Gateway Center in Des Moines Iowa represented challenges that were not easily solved with one material or something previously seen in an office building. The plan layout, the extreme cantilevers and other geometric constraints demanded materials and options that are flexible and provide the opportunity to be built and modified in ways not typically seen. Structural steel framing (after many rounds of test fits and studies of post tensioned concrete and other precast ides) was chosen for its ability to be built and designed to meet the needs of the building in ways other materials could not. |
||||
| Stichwörter: |
Stahl Kragarm Blechträger
|
||||
