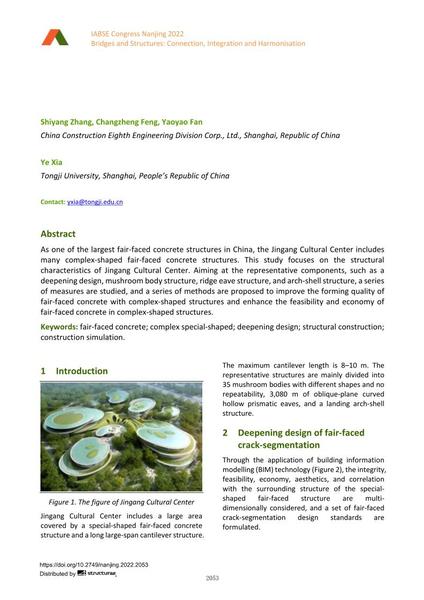Jingang Cultural Center: Complex-shaped Fair-faced Concrete Structure

|
|
|||||||||
Bibliografische Angaben
| Autor(en): |
Shiyang Zhang
(China Construction Eighth Engineering Division Corp., Ltd., Shanghai, Republic of China)
Changzheng Feng (China Construction Eighth Engineering Division Corp., Ltd., Shanghai, Republic of China) Yaoyao Fan (China Construction Eighth Engineering Division Corp., Ltd., Shanghai, Republic of China) Ye Xia (Tongji University, Shanghai, People’s Republic of China) |
||||
|---|---|---|---|---|---|
| Medium: | Tagungsbeitrag | ||||
| Sprache(n): | Englisch | ||||
| Tagung: | IABSE Congress: Bridges and Structures: Connection, Integration and Harmonisation, Nanjing, People's Republic of China, 21-23 September 2022 | ||||
| Veröffentlicht in: | IABSE Congress Nanjing 2022 | ||||
|
|||||
| Seite(n): | 2053-2054 | ||||
| Anzahl der Seiten (im PDF): | 2 | ||||
| DOI: | 10.2749/nanjing.2022.2053 | ||||
| Abstrakt: |
As one of the largest fair-faced concrete structures in China, the Jingang Cultural Center includes many complex-shaped fair-faced concrete structures. This study focuses on the structural characteristics of Jingang Cultural Center. Aiming at the representative components, such as a deepening design, mushroom body structure, ridge eave structure, and arch-shell structure, a series of measures are studied, and a series of methods are proposed to improve the forming quality of fair-faced concrete with complex-shaped structures and enhance the feasibility and economy of fair-faced concrete in complex-shaped structures. |
||||
