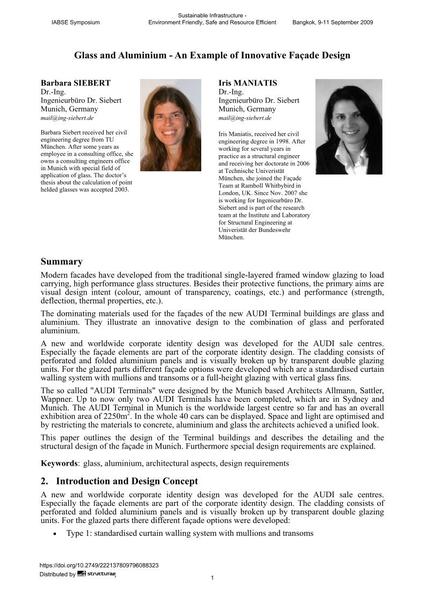Glass and Aluminium - An Example of Innovative Façade Design

|
|
|||||||||||
Bibliografische Angaben
| Autor(en): |
Barbara Siebert
Iris Maniatis |
||||
|---|---|---|---|---|---|
| Medium: | Tagungsbeitrag | ||||
| Sprache(n): | Englisch | ||||
| Tagung: | IABSE Symposium: Sustainable Infrastructure - Environment Friendly, Safe and Resource Efficient, Bangkok, Thailand, 9-11 September 2009 | ||||
| Veröffentlicht in: | IABSE Symposium Bangkok 2009 | ||||
|
|||||
| Seite(n): | 193-200 | ||||
| Anzahl der Seiten (im PDF): | 6 | ||||
| Jahr: | 2009 | ||||
| DOI: | 10.2749/222137809796088323 | ||||
| Abstrakt: |
Modern facades have developed from the traditional single-layered framed window glazing to load carrying, high performance glass structures. Besides their protective functions, the primary aims are visual design intent (colour, amount of transparency, coatings, etc.) and performance (strength, deflection, thermal properties, etc.). The dominating materials used for the façades of the new AUDI Terminal buildings are glass and aluminium. They illustrate an innovative design to the combination of glass and perforated aluminium. A new and worldwide corporate identity design was developed for the AUDI sale centres. Especially the façade elements are part of the corporate identity design. The cladding consists of perforated and folded aluminium panels and is visually broken up by transparent double glazing units. For the glazed parts different façade options were developed which are a standardised curtain walling system with mullions and transoms or a full-height glazing with vertical glass fins. The so called "AUDI Terminals" were designed by the Munich based Architects Allmann, Sattler, Wappner. Up to now only two AUDI Terminals have been completed, which are in Sydney and Munich. The AUDI Terminal in Munich is the worldwide largest centre so far and has an overall exhibition area of 2250m². In the whole 40 cars can be displayed. Space and light are optimised and by restricting the materials to concrete, aluminium and glass the architects achieved a unified look. This paper outlines the design of the Terminal buildings and describes the detailing and the structural design of the façade in Munich. Furthermore special design requirements are explained. |
||||
| Stichwörter: |
Aluminium Glas
|
||||
