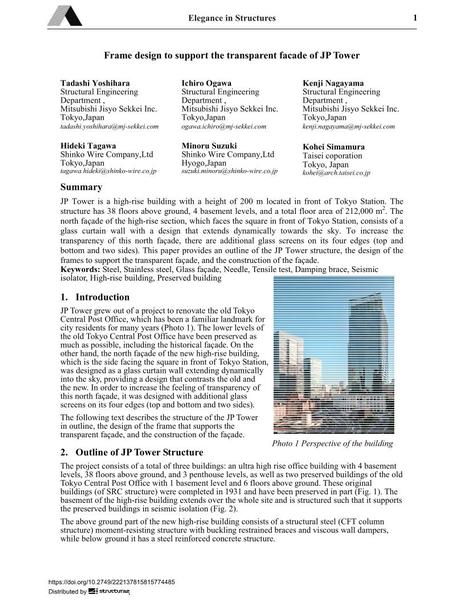Frame design to support the transparent facade of JP Tower

|
|
|||||||||||
Bibliografische Angaben
| Autor(en): |
Tadashi Yoshihara
Ichiro Ogawa Kenji Nagayama Hideki Tagawa Minoru Suzuki Kohei Simamura |
||||
|---|---|---|---|---|---|
| Medium: | Tagungsbeitrag | ||||
| Sprache(n): | Englisch | ||||
| Tagung: | IABSE Conference: Elegance in structures, Nara, Japan, 13-15 May 2015 | ||||
| Veröffentlicht in: | IABSE Conference Nara 2015 | ||||
|
|||||
| Seite(n): | 178-179 | ||||
| Anzahl der Seiten (im PDF): | 8 | ||||
| Jahr: | 2015 | ||||
| DOI: | 10.2749/222137815815774485 | ||||
| Abstrakt: |
JP Tower is a high-rise building with a height of 200 m located in front of Tokyo Station. The structure has 38 floors above ground, 4 basement levels, and a total floor area of 212,000 m². The north fa<ade of the high-rise section, which faces the square in front of Tokyo Station, consists of a glass curtain wall with a design that extends dynamically towards the sky. To increase the transparency of this north fa<ade, there are additional glass screens on ist four edges (top and bottom and two sides). This paper provides an outline of the JP Tower structure, the design of the frames to support the transparent fa<ade, and the construction of the fa<ade. |
||||
| Stichwörter: |
Stahl Edelstahl Hochhaus Zugversuch
|
||||
