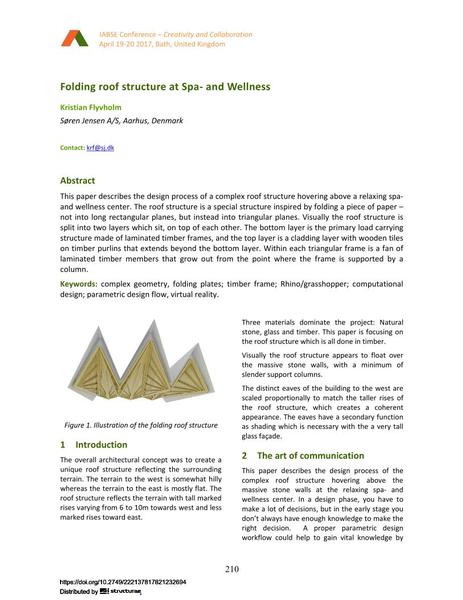Folding roof structure at Spa- and Wellness

| Autor(en): |
Kristian Flyvholm
(Søren Jensen A/S, Aarhus, Denmark)
|
|---|---|
| Medium: | Tagungsbeitrag |
| Sprache(n): | Englisch |
| Tagung: | IABSE Conference: Creativity and Collaboration – Instilling Imagination and Innovation in Structural Design, Bath, United Kingdom, 19-20 April 2017 |
| Veröffentlicht in: | IABSE Conference Bath, April 19-20, 2017 |
| Seite(n): | 210-211 |
| Jahr: | 2017 |
| DOI: | 10.2749/222137817821232694 |
| Abstrakt: |
This paper describes the design process of a complex roof structure hovering above a relaxing spa- and wellness center. The roof structure is a special structure inspired by folding a piece of paper – not into long rectangular planes, but instead into triangular planes. Visually the roof structure is split into two layers which sit, on top of each other. The bottom layer is the primary load carrying structure made of laminated timber frames, and the top layer is a cladding layer with wooden tiles on timber purlins that extends beyond the bottom layer. Within each triangular frame is a fan of laminated timber members that grow out from the point where the frame is supported by a column. |
| Stichwörter: |
virtuelle Realität
|
0.12 MB
- Über diese
Datenseite - Reference-ID
10292811 - Veröffentlicht am:
27.01.2019 - Geändert am:
21.05.2021



