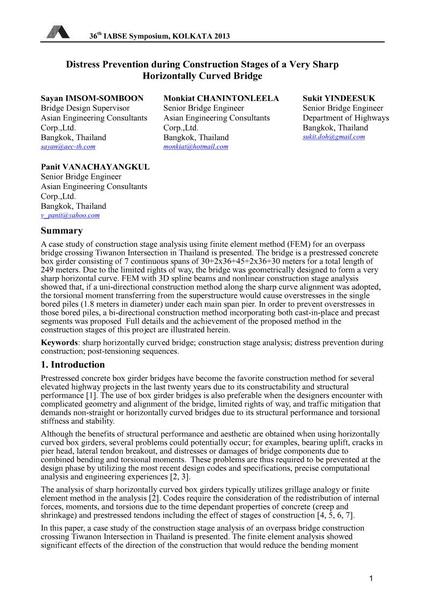Distress Prevention during Construction Stages of a Very Sharp Horizontally Curved Bridge

|
|
|||||||||||
Bibliografische Angaben
| Autor(en): |
Sayan Imsom-Somboon
Monkiat Chanintonleela Sukit Yindeesuk Panit Vanachayangkul |
||||
|---|---|---|---|---|---|
| Medium: | Tagungsbeitrag | ||||
| Sprache(n): | Englisch | ||||
| Tagung: | IABSE Symposium: Long Span Bridges and Roofs - Development, Design and Implementation, Kolkata, India, 24-27 September 2013 | ||||
| Veröffentlicht in: | IABSE Symposium Kolkata 2013 | ||||
|
|||||
| Seite(n): | 1-8 | ||||
| Anzahl der Seiten (im PDF): | 8 | ||||
| Jahr: | 2013 | ||||
| DOI: | 10.2749/222137813808627019 | ||||
| Abstrakt: |
A case study of construction stage analysis using finite element method (FEM) for an overpass bridge crossing Tiwanon Intersection in Thailand is presented. The bridge is a prestressed concrete box girder consisting of 7 continuous spans of 30+2x36+45+2x36+30 meters for a total length of 249 meters. Due to the limited rights of way, the bridge was geometrically designed to form a very sharp horizontal curve. FEM with 3D spline beams and nonlinear construction stage analysis showed that, if a uni-directional construction method along the sharp curve alignment was adopted, the torsional moment transferring from the superstructure would cause overstresses in the single bored piles (1.8 meters in diameter) under each main span pier. In order to prevent overstresses in those bored piles, a bi-directional construction method incorporating both cast-in-place and precast segments was proposed Full details and the achievement of the proposed method in the construction stages of this project are illustrated herein. |
||||
