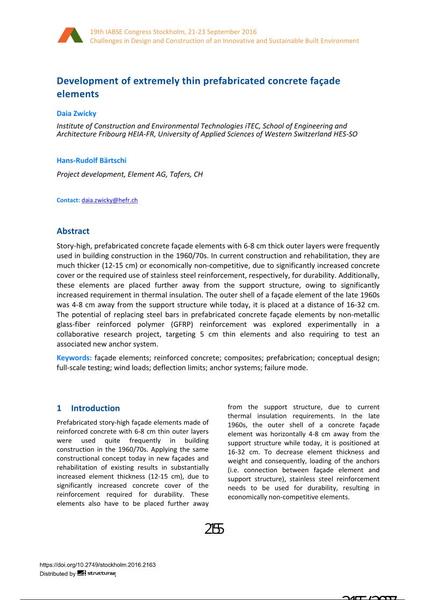Development of extremely thin prefabricated concrete façade elements

|
|
|||||||||||
Bibliografische Angaben
| Autor(en): |
Daia Zwicky
Hans-Rudolf Bärtschi (Project development, Element AG, Tafers, CH) |
||||
|---|---|---|---|---|---|
| Medium: | Tagungsbeitrag | ||||
| Sprache(n): | Englisch | ||||
| Tagung: | IABSE Congress: Challenges in Design and Construction of an Innovative and Sustainable Built Environment, Stockholm, Sweden, 21-23 September 2016 | ||||
| Veröffentlicht in: | IABSE Congress Stockholm, 2016 | ||||
|
|||||
| Seite(n): | 2155-2163 | ||||
| Anzahl der Seiten (im PDF): | 9 | ||||
| Jahr: | 2016 | ||||
| DOI: | 10.2749/stockholm.2016.2163 | ||||
| Abstrakt: |
Story-high, prefabricated concrete façade elements with 6-8 cm thick outer layers were frequently used in building construction in the 1960/70s. In current construction and rehabilitation, they are much thicker (12-15 cm) or economically non-competitive, due to significantly increased concrete cover or the required use of stainless steel reinforcement, respectively, for durability. Additionally, these elements are placed further away from the support structure, owing to significantly increased requirement in thermal insulation. The outer shell of a façade element of the late 1960s was 4-8 cm away from the support structure while today, it is placed at a distance of 16-32 cm. The potential of replacing steel bars in prefabricated concrete façade elements by non-metallic glass-fiber reinforced polymer (GFRP) reinforcement was explored experimentally in a collaborative research project, targeting 5 cm thin elements and also requiring to test an associated new anchor system. |
||||
| Stichwörter: |
Versagensart Stahlbeton Vorfertigung Windlasten
|
||||
