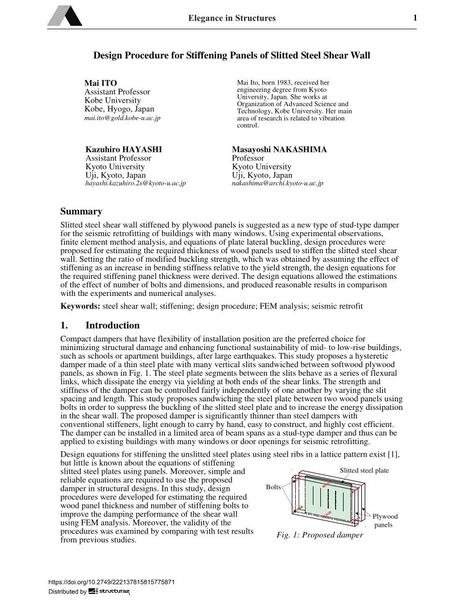Design Procedure for Stiffening Panels of Slitted Steel Shear Wall

|
|
|||||||||||
Bibliografische Angaben
| Autor(en): |
Mai Ito
Kazuhiro Hayashi Masayoshi Nakashima |
||||
|---|---|---|---|---|---|
| Medium: | Tagungsbeitrag | ||||
| Sprache(n): | Englisch | ||||
| Tagung: | IABSE Conference: Elegance in structures, Nara, Japan, 13-15 May 2015 | ||||
| Veröffentlicht in: | IABSE Conference Nara 2015 | ||||
|
|||||
| Seite(n): | 458-459 | ||||
| Anzahl der Seiten (im PDF): | 8 | ||||
| Jahr: | 2015 | ||||
| DOI: | 10.2749/222137815815775871 | ||||
| Abstrakt: |
Slitted steel shear wall stiffened by plywood panels is suggested as a new type of stud-type damper for the seismic retrofitting of buildings with many windows. Using experimental observations, finite element method analysis, and equations of plate lateral buckling, design procedures were proposed for estimating the required thickness of wood panels used to stiffen the slitted steel shear wall. Setting the ratio of modified buckling strength, which was obtained by assuming the effect of stiffening as an increase in bending stiffness relative to the yield strength, the design equations for the required stiffening panel thickness were derived. The design equations allowed the estimations of the effect of number of bolts and dimensions, and produced reasonable results in comparison with the experiments and numerical analyses. |
||||
| Stichwörter: |
Aussteifung Erdbebennachbemessung FEM-Untersuchung
|
||||
