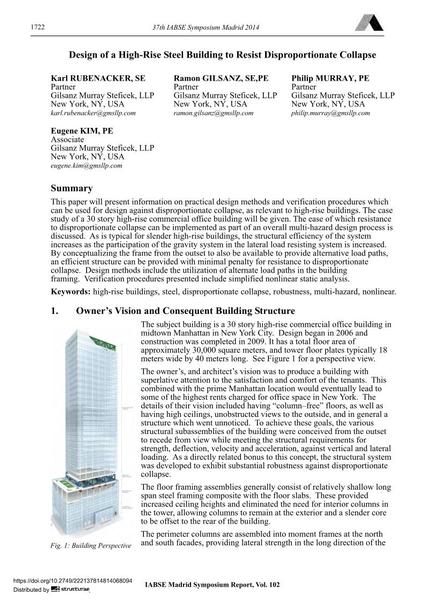Design of a High-Rise Steel Building to Resist Disproportionate Collapse

|
|
|||||||||||
Bibliografische Angaben
| Autor(en): |
Karl Rubenacker
Ramon Gilsanz Philip Murray Eugene Kim |
||||
|---|---|---|---|---|---|
| Medium: | Tagungsbeitrag | ||||
| Sprache(n): | Englisch | ||||
| Tagung: | IABSE Symposium: Engineering for Progress, Nature and People, Madrid, Spain, 3-5 September 2014 | ||||
| Veröffentlicht in: | IABSE Symposium Madrid 2014 | ||||
|
|||||
| Seite(n): | 1722-1725 | ||||
| Anzahl der Seiten (im PDF): | 4 | ||||
| Jahr: | 2014 | ||||
| DOI: | 10.2749/222137814814068094 | ||||
| Abstrakt: |
This paper will present information on practical design methods and verification procedures which can be used for design against disproportionate collapse, as relevant to high-rise buildings. The case study of a 30 story high-rise commercial office building will be given. The ease of which resistance to disproportionate collapse can be implemented as part of an overall multi-hazard design process is discussed. As is typical for slender high-rise buildings, the structural efficiency of the system increases as the participation of the gravity system in the lateral load resisting system is increased. By conceptualizing the frame from the outset to also be available to provide alternative load paths, an efficient structure can be provided with minimal penalty for resistance to disproportionate collapse. Design methods include the utilization of alternate load paths in the building framing. Verification procedures presented include simplified nonlinear static analysis. |
||||
| Stichwörter: |
Stahl Robustheit Hochhäuser nichtlinear
|
||||
