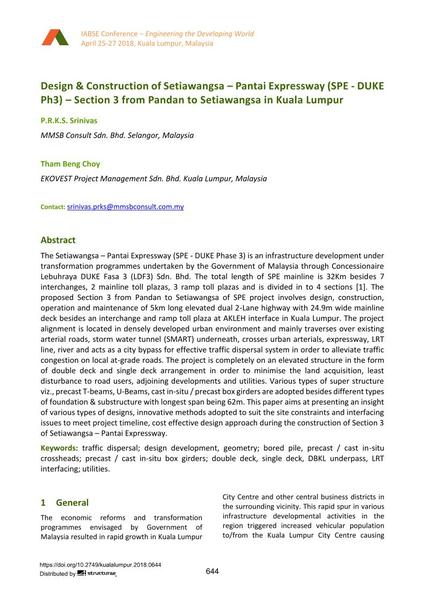|
Abstrakt:
|
The Setiawangsa – Pantai Expressway (SPE - DUKE Phase 3) is an infrastructure development under transformation programmes undertaken by the Government of Malaysia through Concessionaire Lebuhraya DUKE Fasa 3 (LDF3) Sdn. Bhd. The total length of SPE mainline is 32Km besides 7 interchanges, 2 mainline toll plazas, 3 ramp toll plazas and is divided in to 4 sections [1]. The proposed Section 3 from Pandan to Setiawangsa of SPE project involves design, construction, operation and maintenance of 5km long elevated dual 2-Lane highway with 24.9m wide mainline deck besides an interchange and ramp toll plaza at AKLEH interface in Kuala Lumpur. The project alignment is located in densely developed urban environment and mainly traverses over existing arterial roads, storm water tunnel (SMART) underneath, crosses urban arterials, expressway, LRT line, river and acts as a city bypass for effective traffic dispersal system in order to alleviate traffic congestion on local at-grade roads. The project is completely on an elevated structure in the form of double deck and single deck arrangement in order to minimise the land acquisition, least disturbance to road users, adjoining developments and utilities. Various types of super structure viz., precast T-beams, U-Beams, cast in-situ / precast box girders are adopted besides different types of foundation & substructure with longest span being 62m. This paper aims at presenting an insight of various types of designs, innovative methods adopted to suit the site constraints and interfacing issues to meet project timeline, cost effective design approach during the construction of Section 3 of Setiawangsa – Pantai Expressway.
|

