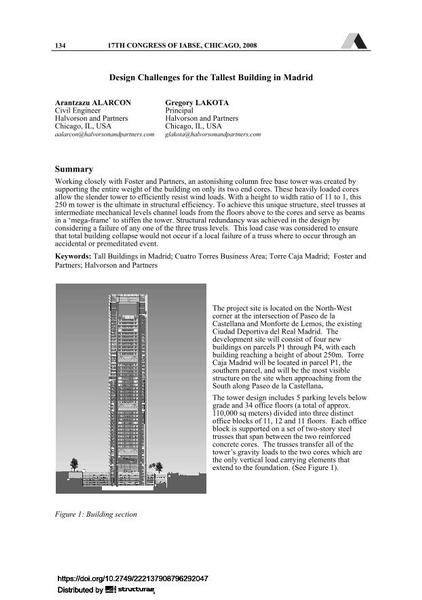Design Challenges for the Tallest Building in Madrid

|
|
|||||||||||
Bibliografische Angaben
| Autor(en): |
Arantzazu Alarcon
Gregory Lakota |
||||
|---|---|---|---|---|---|
| Medium: | Tagungsbeitrag | ||||
| Sprache(n): | Englisch | ||||
| Tagung: | 17th IABSE Congress: Creating and Renewing Urban Structures – Tall Buildings, Bridges and Infrastructure, Chicago, USA, 17-19 September 2008 | ||||
| Veröffentlicht in: | IABSE Congress Chicago 2008 | ||||
|
|||||
| Seite(n): | 134-135 | ||||
| Anzahl der Seiten (im PDF): | 8 | ||||
| Jahr: | 2008 | ||||
| DOI: | 10.2749/222137908796292047 | ||||
| Abstrakt: |
Working closely with Foster and Partners, an astonishing column free base tower was created by supporting the entire weight of the building on only its two end cores. These heavily loaded cores allow the slender tower to efficiently resist wind loads. With a height to width ratio of 11 to 1, this 250 m tower is the ultimate in structural efficiency. To achieve this unique structure, steel trusses at intermediate mechanical levels channel loads from the floors above to the cores and serve as beams in a ‘mega-frame’ to stiffen the tower. Structural redundancy was achieved in the design by considering a failure of any one of the three truss levels. This load case was considered to ensure that total building collapse would not occur if a local failure of a truss where to occur through an accidental or premeditated event. |
||||
