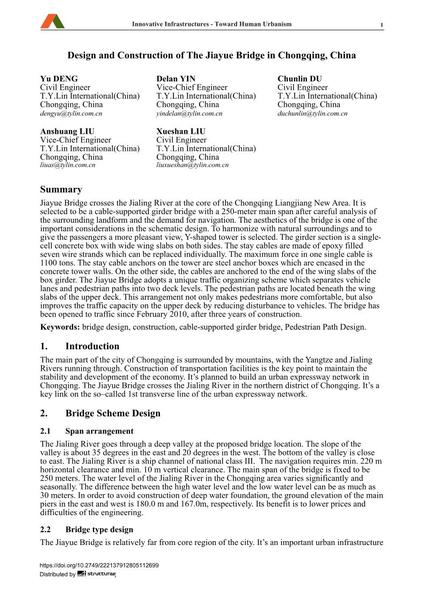Design and Construction of The Jiayue Bridge in Chongqing, China

|
|
|||||||||||
Bibliografische Angaben
| Autor(en): |
Yu Deng
Delan Yin Chunlin Du Anshuang Liu Xueshan Liu |
||||
|---|---|---|---|---|---|
| Medium: | Tagungsbeitrag | ||||
| Sprache(n): | Englisch | ||||
| Tagung: | 18th IABSE Congress: Innovative Infrastructures – Towards Human Urbanism, Seoul, Korea, 19-21 September 2012 | ||||
| Veröffentlicht in: | IABSE Congress Seoul 2012 | ||||
|
|||||
| Seite(n): | 1906-1911 | ||||
| Anzahl der Seiten (im PDF): | 6 | ||||
| DOI: | 10.2749/222137912805112699 | ||||
| Abstrakt: |
Jiayue Bridge crosses the Jialing River at the core of the Chongqing Liangjiang New Area. It is selected to be a cable-supported girder bridge with a 250-meter main span after careful analysis of the surrounding landform and the demand for navigation. The aesthetics of the bridge is one of the important considerations in the schematic design. To harmonize with natural surroundings and to give the passengers a more pleasant view, Y-shaped tower is selected. The girder section is a single- cell concrete box with wide wing slabs on both sides. The stay cables are made of epoxy filled seven wire strands which can be replaced individually. The maximum force in one single cable is 1100 tons. The stay cable anchors on the tower are steel anchor boxes which are encased in the concrete tower walls. On the other side, the cables are anchored to the end of the wing slabs of the box girder. The Jiayue Bridge adopts a unique traffic organizing scheme which separates vehicle lanes and pedestrian paths into two deck levels. The pedestrian paths are located beneath the wing slabs of the upper deck. This arrangement not only makes pedestrians more comfortable, but also improves the traffic capacity on the upper deck by reducing disturbance to vehicles. The bridge has been opened to traffic since February 2010, after three years of construction. |
||||
| Stichwörter: |
Brückenentwurf
|
||||
