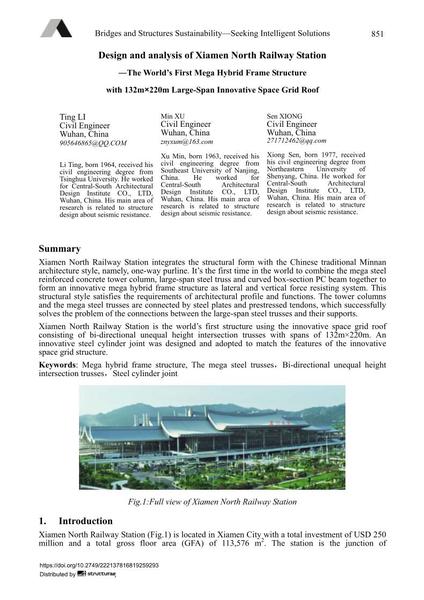Design and analysis of Xiamen North Railway Station

|
|
|||||||||||
Bibliografische Angaben
| Autor(en): |
Ting Li
Min Xu Sen Xiong |
||||
|---|---|---|---|---|---|
| Medium: | Tagungsbeitrag | ||||
| Sprache(n): | Englisch | ||||
| Tagung: | IABSE Conference: Bridges and Structures Sustainability - Seeking Intelligent Solutions, Guangzhou, China, 8-11 May 2016 | ||||
| Veröffentlicht in: | IABSE Conference, Guangzhou, China, 8 – 11 May 2016 | ||||
|
|||||
| Seite(n): | 851-858 | ||||
| Anzahl der Seiten (im PDF): | 8 | ||||
| Jahr: | 2016 | ||||
| DOI: | 10.2749/222137816819259293 | ||||
| Abstrakt: |
Xiamen North Railway Station integrates the structural form with the Chinese traditional Minnan architecture style, namely, one-way purline. It’s the first time in the world to combine the mega steel reinforced concrete tower column, large-span steel truss and curved box-section PC beam together to form an innovative mega hybrid frame structure as lateral and vertical force resisting system. This structural style satisfies the requirements of architectural profile and functions. The tower columns and the mega steel trusses are connected by steel plates and prestressed tendons, which successfully solves the problem of the connections between the large-span steel trusses and their supports. Xiamen North Railway Station is the world’s first structure using the innovative space grid roof consisting of bi-directional unequal height intersection trusses with spans of 132m×220m. An innovative steel cylinder joint was designed and adopted to match the features of the innovative space grid structure. |
||||
