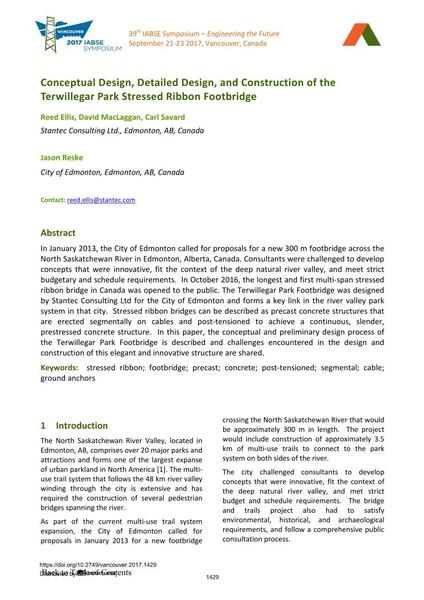Conceptual Design, Detailed Design, and Construction of the Terwillegar Park Stressed Ribbon Footbridge

|
|
|||||||||||
Bibliografische Angaben
| Autor(en): |
Reed Ellis
(Stantec Consulting Ltd., Edmonton, AB, Canada)
David MacLaggan (Stantec Consulting Ltd., Edmonton, AB, Canada) Carl Savard (Stantec Consulting Ltd., Edmonton, AB, Canada) Jason Reske (City of Edmonton, Edmonton, AB, Canada) |
||||
|---|---|---|---|---|---|
| Medium: | Tagungsbeitrag | ||||
| Sprache(n): | Englisch | ||||
| Tagung: | IABSE Symposium: Engineering the Future, Vancouver, Canada, 21-23 September 2017 | ||||
| Veröffentlicht in: | IABSE Symposium Vancouver 2017 | ||||
|
|||||
| Seite(n): | 1429-1436 | ||||
| Anzahl der Seiten (im PDF): | 8 | ||||
| Jahr: | 2017 | ||||
| DOI: | 10.2749/vancouver.2017.1429 | ||||
| Abstrakt: |
In January 2013, the City of Edmonton called for proposals for a new 300 m footbridge across the North Saskatchewan River in Edmonton, Alberta, Canada. Consultants were challenged to develop concepts that were innovative, fit the context of the deep natural river valley, and meet strict budgetary and schedule requirements. In October 2016, the longest and first multi-span stressed ribbon bridge in Canada was opened to the public. The Terwillegar Park Footbridge was designed by Stantec Consulting Ltd for the City of Edmonton and forms a key link in the river valley park system in that city. Stressed ribbon bridges can be described as precast concrete structures that are erected segmentally on cables and post-tensioned to achieve a continuous, slender, prestressed concrete structure. In this paper, the conceptual and preliminary design process of the Terwillegar Park Footbridge is described and challenges encountered in the design and construction of this elegant and innovative structure are shared. |
||||
| Stichwörter: |
Beton Fußgängersteg Fußgängerbrücke Seil Spannband
|
||||

