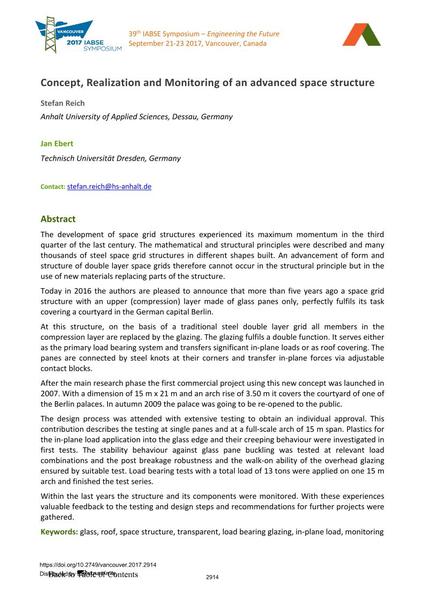Concept, Realization and Monitoring of an advanced space structure

|
|
|||||||||||
Bibliografische Angaben
| Autor(en): |
Stefan Reich
(Anhalt University of Applied Sciences, Dessau, Germany)
Jan Ebert (Technisch Universität Dresden, Germany) |
||||
|---|---|---|---|---|---|
| Medium: | Tagungsbeitrag | ||||
| Sprache(n): | Englisch | ||||
| Tagung: | IABSE Symposium: Engineering the Future, Vancouver, Canada, 21-23 September 2017 | ||||
| Veröffentlicht in: | IABSE Symposium Vancouver 2017 | ||||
|
|||||
| Seite(n): | 2914-2921 | ||||
| Anzahl der Seiten (im PDF): | 8 | ||||
| Jahr: | 2017 | ||||
| DOI: | 10.2749/vancouver.2017.2914 | ||||
| Abstrakt: |
The development of space grid structures experienced its maximum momentum in the third quarter of the last century. The mathematical and structural principles were described and many thousands of steel space grid structures in different shapes built. An advancement of form and structure of double layer space grids therefore cannot occur in the structural principle but in the use of new materials replacing parts of the structure. Today in 2016 the authors are pleased to announce that more than five years ago a space grid structure with an upper (compression) layer made of glass panes only, perfectly fulfils its task covering a courtyard in the German capital Berlin. At this structure, on the basis of a traditional steel double layer grid all members in the compression layer are replaced by the glazing. The glazing fulfils a double function. It serves either as the primary load bearing system and transfers significant in-plane loads or as roof covering. The panes are connected by steel knots at their corners and transfer in-plane forces via adjustable contact blocks. After the main research phase the first commercial project using this new concept was launched in 2007. With a dimension of 15 m x 21 m and an arch rise of 3.50 m it covers the courtyard of one of the Berlin palaces. In autumn 2009 the palace was going to be re-opened to the public. The design process was attended with extensive testing to obtain an individual approval. This contribution describes the testing at single panes and at a full-scale arch of 15 m span. Plastics for the in-plane load application into the glass edge and their creeping behaviour were investigated in first tests. The stability behaviour against glass pane buckling was tested at relevant load combinations and the post breakage robustness and the walk-on ability of the overhead glazing ensured by suitable test. Load bearing tests with a total load of 13 tons were applied on one 15 m arch and finished the test series. Within the last years the structure and its components were monitored. With these experiences valuable feedback to the testing and design steps and recommendations for further projects were gathered. |
||||
| Stichwörter: |
Dach Glas Monitoring
|
||||
