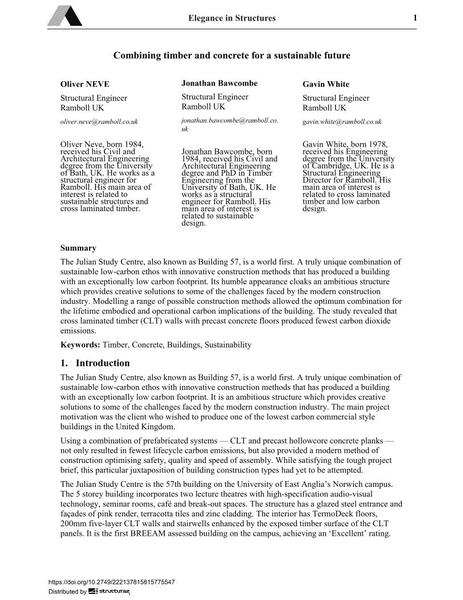Combining timber and concrete for a sustainable future

|
|
|||||||||||
Bibliografische Angaben
| Autor(en): |
Oliver Neve
Jonathan Bawcombe Gavin White |
||||
|---|---|---|---|---|---|
| Medium: | Tagungsbeitrag | ||||
| Sprache(n): | Englisch | ||||
| Tagung: | IABSE Conference: Elegance in structures, Nara, Japan, 13-15 May 2015 | ||||
| Veröffentlicht in: | IABSE Conference Nara 2015 | ||||
|
|||||
| Seite(n): | 404-405 | ||||
| Anzahl der Seiten (im PDF): | 8 | ||||
| Jahr: | 2015 | ||||
| DOI: | 10.2749/222137815815775547 | ||||
| Abstrakt: |
The Julian Study Centre, also known as Building 57, is a world first. A truly unique combination of sustainable low-carbon ethos with innovative construction methods that has produced a building with an exceptionally low carbon footprint. Tts humble appearance cloaks an ambitious structure which provides creative solutions to some of the challenges faced by the modern construction industry. Modelling a range of possible construction methods allowed the optimum combination for the lifetime embodied and operational carbon implications of the building. The study revealed that cross laminated timber (CLT) walls with precast concrete floors produced fewest carbon dioxide emissions. |
||||
| Stichwörter: |
Beton Nachhaltigkeit Gebäude
|
||||
