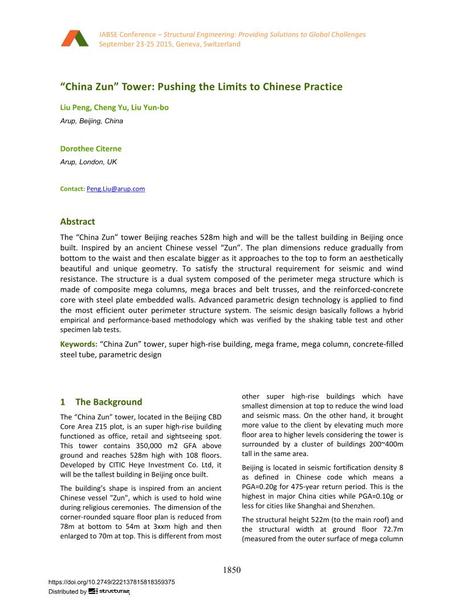"China Zun" Tower: Pushing the Limits to Chinese Practice

|
|
|||||||||||
Bibliografische Angaben
| Autor(en): |
Peng Liu
(Arup, Beijing, China)
Cheng Yu (Arup, Beijing, China) Yun Bo Liu (Arup, Beijing, China) Dorothee Citerne (Arup, London, UK) |
||||
|---|---|---|---|---|---|
| Medium: | Tagungsbeitrag | ||||
| Sprache(n): | Englisch | ||||
| Tagung: | IABSE Conference: Structural Engineering: Providing Solutions to Global Challenges, Geneva, Switzerland, September 2015 | ||||
| Veröffentlicht in: | IABSE Conference Geneva 2015 | ||||
|
|||||
| Seite(n): | 1850-1858 | ||||
| Anzahl der Seiten (im PDF): | 9 | ||||
| Jahr: | 2015 | ||||
| DOI: | 10.2749/222137815818359375 | ||||
| Abstrakt: |
The “China Zun” tower Beijing reaches 528m high and will be the tallest building in Beijing once built. Inspired by an ancient Chinese vessel “Zun”. The plan dimensions reduce gradually from bottom to the waist and then escalate bigger as it approaches to the top to form an aesthetically beautiful and unique geometry. To satisfy the structural requirement for seismic and wind resistance. The structure is a dual system composed of the perimeter mega structure which is made of composite mega columns, mega braces and belt trusses, and the reinforced-concrete core with steel plate embedded walls. Advanced parametric design technology is applied to find the most efficient outer perimeter structure system. The seismic design basically follows a hybrid empirical and performance-based methodology which was verified by the shaking table test and other specimen lab tests. |
||||
| Stichwörter: |
parametrisches Entwerfen
|
||||
