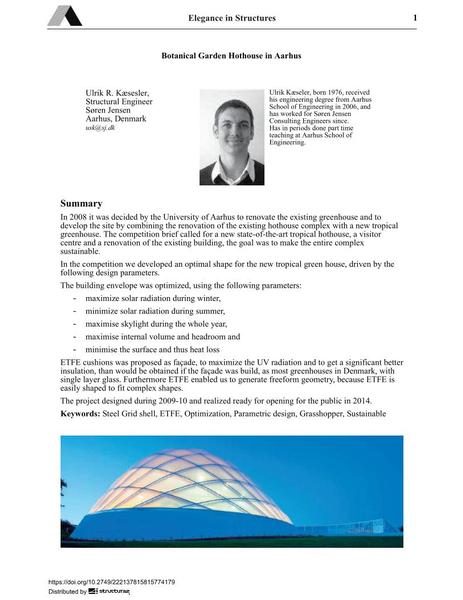Botanical Garden Hothouse in Aarhus

|
|
|||||||||||
Bibliografische Angaben
| Autor(en): |
Ulrik R. Kæsesler
|
||||
|---|---|---|---|---|---|
| Medium: | Tagungsbeitrag | ||||
| Sprache(n): | Englisch | ||||
| Tagung: | IABSE Conference: Elegance in structures, Nara, Japan, 13-15 May 2015 | ||||
| Veröffentlicht in: | IABSE Conference Nara 2015 | ||||
|
|||||
| Seite(n): | 108-109 | ||||
| Anzahl der Seiten (im PDF): | 3 | ||||
| Jahr: | 2015 | ||||
| DOI: | 10.2749/222137815815774179 | ||||
| Abstrakt: |
In 2008 it was decided by the University of Aarhus to renovate the existing greenhouse and to develop the site by combining the renovation of the existing hothouse complex with a new tropical greenhouse. The competition brief called for a new state-of-the-art tropical hothouse, a visitor centre and a renovation of the existing building, the goal was to make the entire complex sustainable. In the competition we developed an optimal shape for the new tropical green house, driven by the following design parameters. The building envelope was optimized, using the following parameters:
ETFE cushions was proposed as fa9ade, to maximize the UV radiation and to get a significant better insulation, than would be obtained if the fa9ade was build, as most greenhouses in Denmark, with single layer glass. Furthermore ETFE enabled us to generate freeform geometry, because ETFE is easily shaped to fit complex shapes. The project designed during 2009-10 and realized ready for opening for the public in 2014. |
||||
| Stichwörter: |
parametrisches Entwerfen nachhaltig ETFE
|
||||
