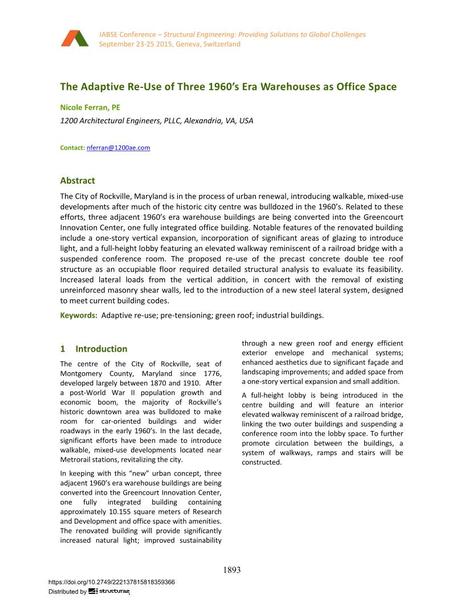The Adaptive Re-Use of Three 1960’s Era Warehouses as Office Space

|
|
|||||||||||
Bibliografische Angaben
| Autor(en): |
Nicole Ferran
(1200 Architectural Engineers, PLLC, Alexandria, VA, USA)
|
||||
|---|---|---|---|---|---|
| Medium: | Tagungsbeitrag | ||||
| Sprache(n): | Englisch | ||||
| Tagung: | IABSE Conference: Structural Engineering: Providing Solutions to Global Challenges, Geneva, Switzerland, September 2015 | ||||
| Veröffentlicht in: | IABSE Conference Geneva 2015 | ||||
|
|||||
| Seite(n): | 1893-1900 | ||||
| Anzahl der Seiten (im PDF): | 8 | ||||
| Jahr: | 2015 | ||||
| DOI: | 10.2749/222137815818359366 | ||||
| Abstrakt: |
The City of Rockville, Maryland is in the process of urban renewal, introducing walkable, mixed-use developments after much of the historic city centre was bulldozed in the 1960’s. Related to these efforts, three adjacent 1960’s era warehouse buildings are being converted into the Greencourt Innovation Center, one fully integrated office building. Notable features of the renovated building include a one-story vertical expansion, incorporation of significant areas of glazing to introduce light, and a full-height lobby featuring an elevated walkway reminiscent of a railroad bridge with a suspended conference room. The proposed re-use of the precast concrete double tee roof structure as an occupiable floor required detailed structural analysis to evaluate its feasibility. Increased lateral loads from the vertical addition, in concert with the removal of existing unreinforced masonry shear walls, led to the introduction of a new steel lateral system, designed to meet current building codes. |
||||
| Stichwörter: |
Gründach Industriegebäude
|
||||
