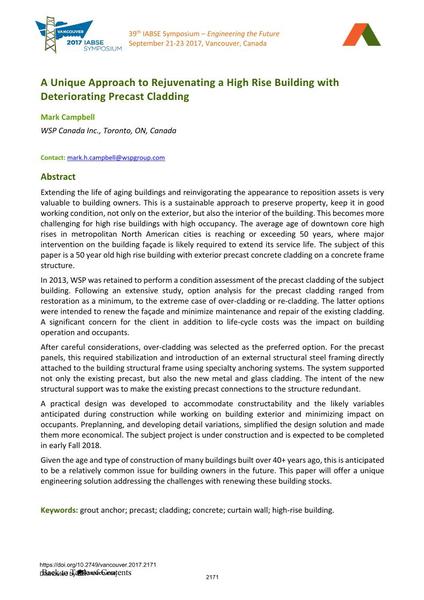A Unique Approach to Rejuvenating a High Rise Building with Deteriorating Precast Cladding

|
|
|||||||||||
Bibliografische Angaben
| Autor(en): |
Mark Campbell
(WSP Canada Inc., Toronto, ON, Canada)
|
||||
|---|---|---|---|---|---|
| Medium: | Tagungsbeitrag | ||||
| Sprache(n): | Englisch | ||||
| Tagung: | IABSE Symposium: Engineering the Future, Vancouver, Canada, 21-23 September 2017 | ||||
| Veröffentlicht in: | IABSE Symposium Vancouver 2017 | ||||
|
|||||
| Seite(n): | 2171-2179 | ||||
| Anzahl der Seiten (im PDF): | 9 | ||||
| Jahr: | 2017 | ||||
| DOI: | 10.2749/vancouver.2017.2171 | ||||
| Abstrakt: |
Extending the life of aging buildings and reinvigorating the appearance to reposition assets is very valuable to building owners. This is a sustainable approach to preserve property, keep it in good working condition, not only on the exterior, but also the interior of the building. This becomes more challenging for high rise buildings with high occupancy. The average age of downtown core high rises in metropolitan North American cities is reaching or exceeding 50 years, where major intervention on the building façade is likely required to extend its service life. The subject of this paper is a 50 year old high rise building with exterior precast concrete cladding on a concrete frame structure. In 2013, WSP was retained to perform a condition assessment of the precast cladding of the subject building. Following an extensive study, option analysis for the precast cladding ranged from restoration as a minimum, to the extreme case of over-cladding or re-cladding. The latter options were intended to renew the façade and minimize maintenance and repair of the existing cladding. A significant concern for the client in addition to life-cycle costs was the impact on building operation and occupants. After careful considerations, over-cladding was selected as the preferred option. For the precast panels, this required stabilization and introduction of an external structural steel framing directly attached to the building structural frame using specialty anchoring systems. The system supported not only the existing precast, but also the new metal and glass cladding. The intent of the new structural support was to make the existing precast connections to the structure redundant. A practical design was developed to accommodate constructability and the likely variables anticipated during construction while working on building exterior and minimizing impact on occupants. Preplanning, and developing detail variations, simplified the design solution and made them more economical. The subject project is under construction and is expected to be completed in early Fall 2018. Given the age and type of construction of many buildings built over 40+ years ago, this is anticipated to be a relatively common issue for building owners in the future. This paper will offer a unique engineering solution addressing the challenges with renewing these building stocks. |
||||
| Stichwörter: |
Beton Außenwandverkleidung Hochhaus Wand
|
||||
