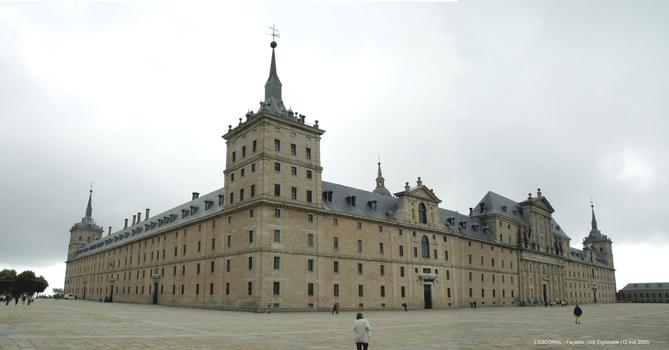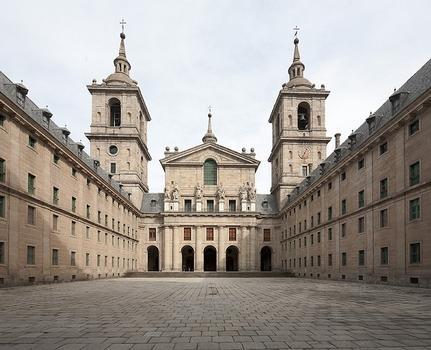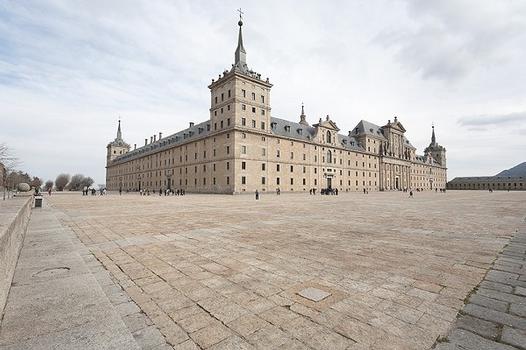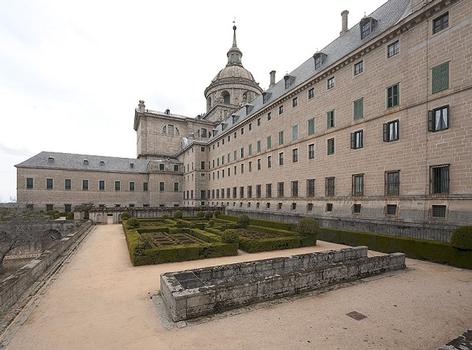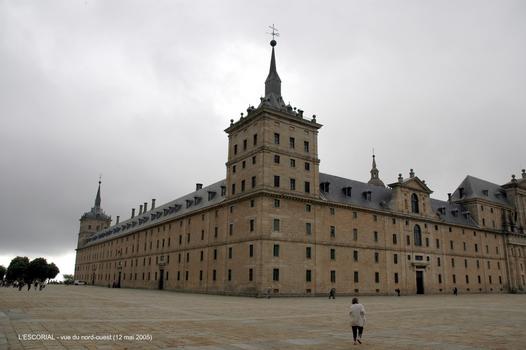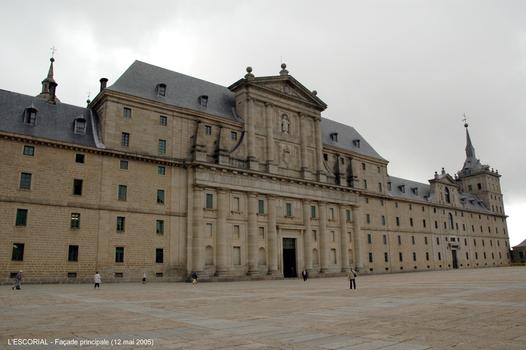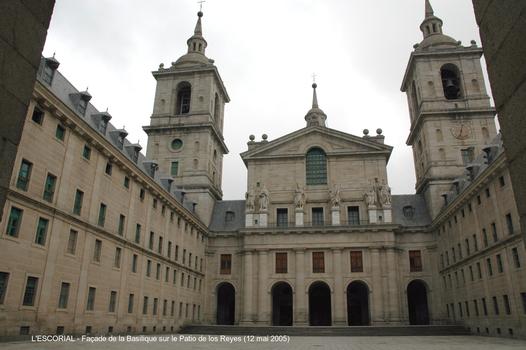Palais-monastère Saint-Laurent de l'Escurial
Informations générales
| Autre nom(s): | Palais de l'Escurial; Real Monasterio de San Lorenzo de El Escorial |
|---|---|
| Début des travaux: | 1563 |
| Achèvement: | 1584 |
| Etat: | en service |
Type de construction
| Fonction / utilisation: |
Monastère |
|---|
Situation de l'ouvrage
| Lieu: |
San Lorenzo de El Escorial, Madrid, Espagne |
|---|---|
| Coordonnées: | 40° 35' 20.54" N 4° 8' 51.81" W |
Informations techniques
Pour l'instant aucune donnée technique est disponible.
Intervenants
Architecture
- Juan de Herrera (architecte)
- Juan Bautista de Toledo (architecte)
Sites Internet pertinents
Publications pertinentes
- Baedecker: Madrid. El Escorial - Segovia - Toledo. 6ème édition, Verlag Karl Baedecker, Ostfildern (Allemagne), 2000, pp. 261.
- (2018): Building for the Crown: Contracts and administration under the Spanish monarchy in the sixteenth and seventeenth centuries, the Monastery of El Escorial. Présenté pendant: 6th International Congress on Construction History (6ICCH 2018), July 9-13, 2018, Brussels, Belgium, pp. 89-96.
- (2003): The external façade of the Monastery of El Escorial: Traces of a process. Présenté pendant: First International Congress on Construction History, Madrid, 20-24.01.2003.
- (2003): Extradosed vaults in the Monastery of El Escorial. The dome at the church towers. Présenté pendant: First International Congress on Construction History, Madrid, 20-24.01.2003.
- (2003): Planar vaults in the Monastery of El Escorial. Présenté pendant: First International Congress on Construction History, Madrid, 20-24.01.2003.
- Informations
sur cette fiche - Structure-ID
20017504 - Publié(e) le:
23.08.2005 - Modifié(e) le:
29.07.2014

