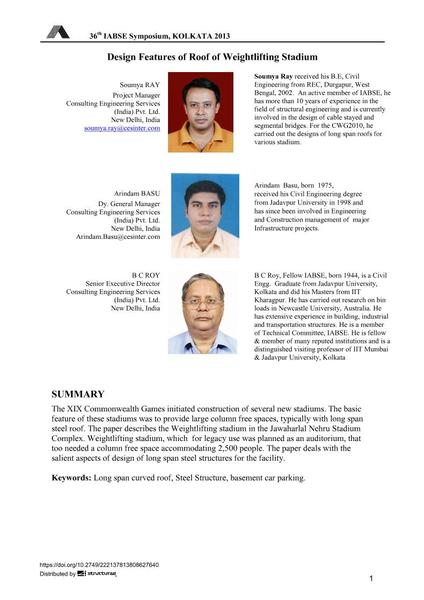Design Features of Roof of Weightlifting Stadium

|
|
|||||||||||
Détails bibliographiques
| Auteur(s): |
Soumya Ray
Arindam Basu B. C. Roy |
||||
|---|---|---|---|---|---|
| Médium: | papier de conférence | ||||
| Langue(s): | anglais | ||||
| Conférence: | IABSE Symposium: Long Span Bridges and Roofs - Development, Design and Implementation, Kolkata, India, 24-27 September 2013 | ||||
| Publié dans: | IABSE Symposium Kolkata 2013 | ||||
|
|||||
| Page(s): | 1-7 | ||||
| Nombre total de pages (du PDF): | 7 | ||||
| Année: | 2013 | ||||
| DOI: | 10.2749/222137813808627640 | ||||
| Abstrait: |
The XIX Commonwealth Games initiated construction of several new stadiums. The basic feature of these stadiums was to provide large column free spaces, typically with long span steel roof. The paper describes the Weightlifting stadium in the Jawaharlal Nehru Stadium Complex. Weightlifting stadium, which for legacy use was planned as an auditorium, that too needed a column free space accommodating 2,500 people. The paper deals with the salient aspects of design of long span steel structures for the facility. |
||||
| Mots-clé: |
Structure / charpente en acier
|
||||
