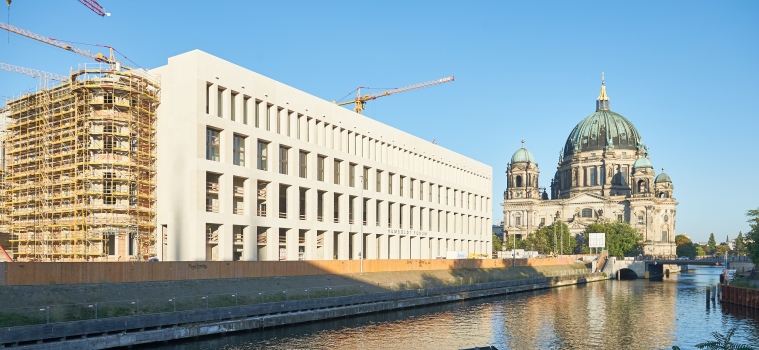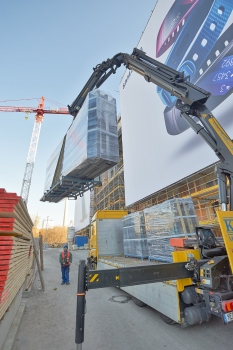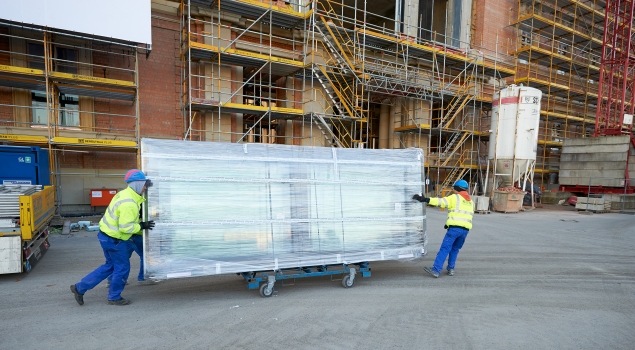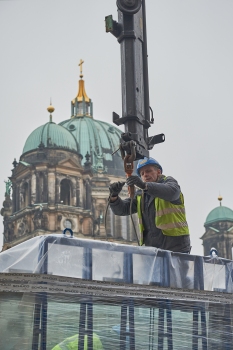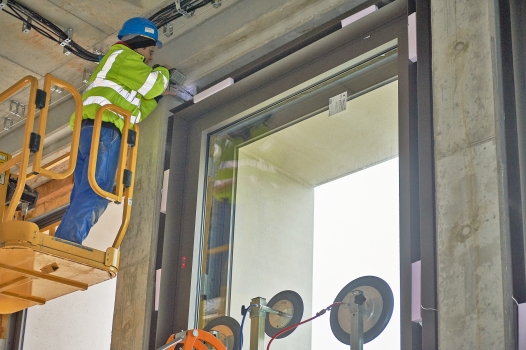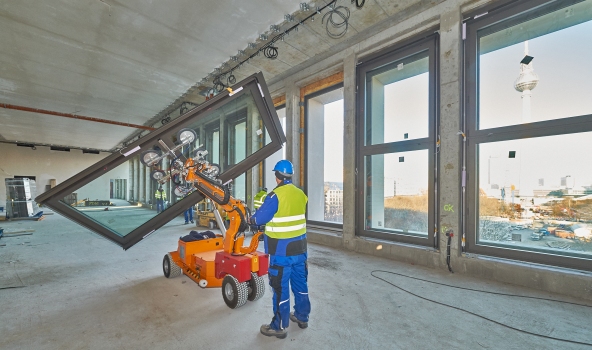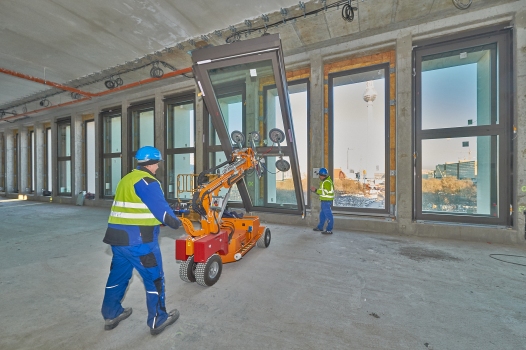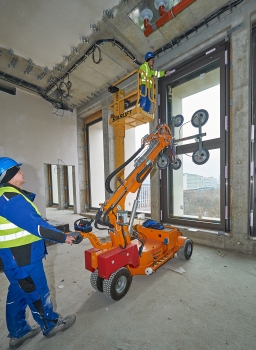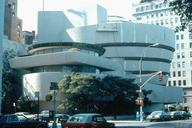Façade construction for the Humboldt-Forum in the Berlin Palace
Due for completion in 2019, the Humboldt-Forum is being built in the Berlin Palace on the old foundation walls of the existing building, which was blown up in 1950. Elaborate and large-format box windows are being supplied for the Humboldt-Forum.
Media
The design by architectural firm Franco Stella, which established a project team together with architectural practices Hilmer & Sattler, Albrecht and gmp, was the subject of a lively debate: The architecture is to be historicised rather than contemporary for a forward-looking Germany. However, it is becoming clear with the ongoing construction progress just how important the re-emerging Berlin Palace was and still is for the urban surroundings and laconic buildings in the centre of Berlin.
Closing a post-war wound
The rebuilt palace and the Humboldt-Forum, the large cultural building for the heart of Berlin which is to combine art exhibitions, events and city administration, will close a post-war wound. In addition, areas like the forum and the Schlüterhof courtyard will be open to the public day and night and will provide Berlin with an important urban space and identity.
Heavyweight building site
Due to the size of the job, the supply and installation of the windows for the long-term project in Berlin were awarded in several smaller lots. As part of the public specification for tender, MERA Fassadenbau from Merseburg was accepted to supply some 2000 box windows in three façades: two in the palace forum and the modern east façade facing the Spree. A profile system with internal sun shading blinds was used for the mixed design of the box windows. The window construction is burglar-resistant and required particular precautions during installation, as a total weight of 450 kg had to be moved, with overall dimensions of up to 1.70 x 4.20 metres (width x height).
Façade fabricator MERA created their own new pair of manipulators (vacuum lifters) for the Berlin project. The window units were completely prefabricated in the factory and delivered to the building site. Installation was only possible with the aid of the robust lifting gear, which was predominantly used for the east façade overlooking the Spree, the “Belvedere”. Installation was always carried out from the inside and in the window openings. The outside of the natural stone and architectural concrete façade was left untouched in the process, which prevented any installation damage from the outside but demanded increased awareness for the internal installation. The manipulators proved essential here.
Harmonising aesthetics with design
Oriented towards the palace forum, the staircase halls, which rise up 22 metres over three full floors, also required extra technology for installation. Here, MERA worked with a movable frame (climbing scaffolding), which was used to move the units up to the height of the openings so that they could be screwed into the load-bearing reinforced concrete façade on the inside of the building. The external façade of the palace forum made from high-quality architectural concrete was not to be touched or damaged in the process. The window level is therefore completely decoupled from the external façade.
Building heights and window levels differ from one another by up to half a full floor, which can only be seen from the outside on second glance. The architects at Franco Stella thereby managed to maintain the proportion of old palace façade and new function, despite the building heights required for the exhibition spaces.
References
Structure Types
- About this
data sheet - Product-ID
7604 - Published on:
07/01/2019 - Last updated on:
07/01/2019

