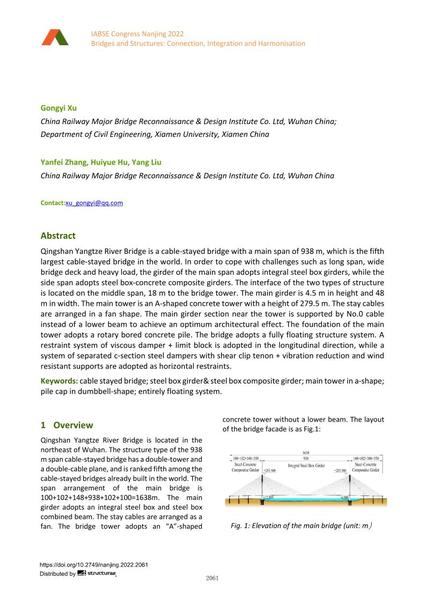Innovative Design for Qingshan Yangtze River Bridge

|
|
|||||||||||
Bibliographic Details
| Author(s): |
Gongyi Xu
(China Railway Major Bridge Reconnaissance & Design Institute Co. Ltd, Wuhan China; Department of Civil Engineering, Xiamen University, Xiamen China)
Yanfei Zhang (China Railway Major Bridge Reconnaissance & Design Institute Co. Ltd, Wuhan China) Huiyue Hu (China Railway Major Bridge Reconnaissance & Design Institute Co. Ltd, Wuhan China) Yang Liu (China Railway Major Bridge Reconnaissance & Design Institute Co. Ltd, Wuhan China) |
||||
|---|---|---|---|---|---|
| Medium: | conference paper | ||||
| Language(s): | English | ||||
| Conference: | IABSE Congress: Bridges and Structures: Connection, Integration and Harmonisation, Nanjing, People's Republic of China, 21-23 September 2022 | ||||
| Published in: | IABSE Congress Nanjing 2022 | ||||
|
|||||
| Page(s): | 2061-2063 | ||||
| Total no. of pages: | 3 | ||||
| DOI: | 10.2749/nanjing.2022.2061 | ||||
| Abstract: |
Qingshan Yangtze River Bridge is a cable-stayed bridge with a main span of 938 m, which is the fifth largest cable-stayed bridge in the world. In order to cope with challenges such as long span, wide bridge deck and heavy load, the girder of the main span adopts integral steel box girders, while the side span adopts steel box-concrete composite girders. The interface of the two types of structure is located on the middle span, 18 m to the bridge tower. The main girder is 4.5 m in height and 48 m in width. The main tower is an A-shaped concrete tower with a height of 279.5 m. The stay cables are arranged in a fan shape. The main girder section near the tower is supported by No.0 cable instead of a lower beam to achieve an optimum architectural effect. The foundation of the main tower adopts a rotary bored concrete pile. The bridge adopts a fully floating structure system. A restraint system of viscous damper + limit block is adopted in the longitudinal direction, while a system of separated c-section steel dampers with shear clip tenon + vibration reduction and wind resistant supports are adopted as horizontal restraints. |
||||
| Keywords: |
cable stayed bridge steel box girder& steel box composite girder main tower in a-shape pile cap in dumbbell-shape entirely floating system
|
||||
| Copyright: | © 2022 International Association for Bridge and Structural Engineering (IABSE) | ||||
| License: | This creative work is copyrighted material and may not be used without explicit approval by the author and/or copyright owner. |
||||
