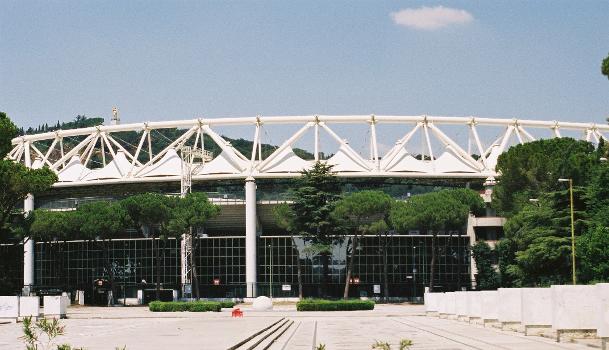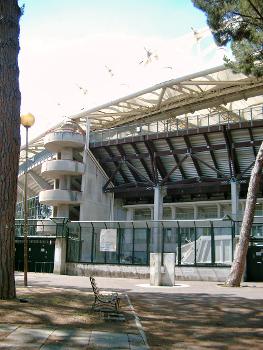General Information
Project Type
| Structure: |
original configuration: Horizontal cantilever structure |
|---|---|
| Function / usage: |
Stadium / Arena |
| Material: |
roof: Steel structure grand stands: Reinforced concrete structure |
Location
| Location: |
Rome, Roma, Lazio, Italy |
|---|---|
| Address: | Viale dei Gladiatori |
| Part of: | |
| Supports: |
Roof of the Rome Olympic Stadium (1990)
|
| Coordinates: | 41° 56' 2" N 12° 27' 17" E |
Technical Information
Dimensions
| seats | 72 698 | |
| playing field | width | 68 m |
| length | 105 m |
Materials
| building structure |
reinforced concrete
|
|---|
Notes
The original cantilever roof has been replaced by a membrane structure to cover the entire stadium.
Excerpt from Wikipedia
The Stadio Olimpico is the largest sports facility in Rome, Italy, seating over 70,000 spectators. It is located within the Foro Italico sports complex, north of the city. The structure is owned by the Italian National Olympic Committee and it is used primarily for association football. The Stadio Olimpico is the home stadium of the Roma and Lazio football clubs, and also hosts the Coppa Italia final. It was rebuilt for the 1990 FIFA World Cup and it hosted the tournament final.
Despite being an Olympic stadium, therefore exclusively dedicated to sport, musical concerts were also held, in particular the concert by Claudio Baglioni on 6 June 1998, which still holds the record attendance at the Olimpico with a total of over 100,000 spectators, thanks to the fact that the stage was located in the center of the stadium and the public surrounded it filling all the seats.
Rated an UEFA category four stadium, it has also hosted four European Cup finals, the most recent being the 2009 UEFA Champions League Final. Outside football, the stadium is used by the Italian national rugby union team and it is Italy's national athletics stadium. Occasionally, it hosts concerts and events.
History
Throughout its history, the Stadio Olimpico has undergone several renovations.
1937, the Stadio dei Cipressi
In its first stages, the Stadio Olimpico was called the Stadio dei Cipressi. It was designed and constructed within the larger project of the Foro Mussolini (Mussolini Forum) which was renamed Foro Italico after the war.
Construction work began in 1927 directed by the Turinese engineer Angelo Frisa and architect Enrico Del Debbio. The construction was completed in 1932, after a few variations to the original plan. For instance, the construction of masonry stands was not part of the initial plan as, originally, stands consisted of grassed terraces.
In 1937, the construction of a second tier of stairs was started but was interrupted in 1940 due to the outbreak of World War II.
1953, the Stadio dei Centomila
In December 1950, the working site was reopened for the completion of the stadium. The project was entrusted to the engineer Carlo Roccatelli, a member of the Superior Council of Public Works. At first, the plan was for a stadium with a more complex structure than that actually realised. However, the scarcity of funds and the environmental characteristics of the area led to a less ambitious building. On the death of Roccatelli in 1951, the direction of the work was entrusted to architect Annibale Vitellozzi. The stadium now reached a capacity of about 100,000 people, hence the stadium was known as Stadio dei Centomila, until renamed for the 1960 Olympics. The building was inaugurated on 17 May 1953 with a football game between Italy and Hungary.
1960, the Stadio Olimpico
During the 1960 Summer Olympics, the stadium hosted the opening and closing ceremonies and the athletics competitions. Seating at ground level was eliminated with the result of an actual capacity of 65,000 spectators. Subsequently, the stadium hosted several editions of the Italian Championships of Athletics, the 1975 Summer Universiade (the stadium was the only venue for the Universiade) and the 1987 World Athletics Championships. It still hosts the annual meeting of the Golden Gala.
1990 restructuring and roofing of the stadium
For the 1990 FIFA World Cup, for which it was the main stadium, the facility underwent an extensive renovation. While that work was underway in 1989 the Capitoline teams Lazio and Roma had to play their Serie A games at Stadio Flaminio. The work was entrusted to a team of designers including the original architect Annibale Vitellozzi. From 1987 to 1990, the construction plan was amended several times, with a consequent rise in costs. Ultimately, the Olimpico was entirely demolished and rebuilt in reinforced concrete, with the exception of the Tribuna Tevere which was expanded with the addition of further steps and of the curves which were closer to the field by nine metres. All sectors of the stadium were provided with full coverage in tensostructure white. Backless seats in blue plastic were installed and two giant screens built in 1987 for the World Athletics Championships were also mounted inside the curve. In the end the new version of the Olimpico had 82,911 seats. It was the 14th stadium in the world for number of seats among the football stadiums, the 29th among all stadiums and the second in Italy, just behind the San Siro Stadium of Milan.
The Stadio Olimpico was host to five matches in which the Italian national team took part and the final between West Germany and Argentina. West Germany won the final match 1–0.
With the same layout from 1990, the Stadio Olimpico hosted on 22 May 1996 the UEFA Champions League Final between Juventus and Ajax which saw the Bianconeri prevail in a penalty shoot-out.
2008 restyling of the stadium
In 2007, a vast plan of restyling the internal design of the stadium was laid out, to conform to UEFA standards for the 2009 UEFA Champions League Final which was held in Rome. The work was performed and completed in 2008. It included the establishment of standard structures with improvements in security, the fixing of dressing rooms and of the press room. It also included the replacement of all seats, the installation of high definition LED screens, the partial removal of plexiglas fences between spectators and the field and a reduction of seating to the current capacity of 70,634. In order to enhance the comfort of the audience, part of the modernisation of the stadium involved increasing the number of restrooms and fixing the toilets. As a result of these improvements, the Stadio Olimpico was classified a UEFA Elite stadium.
Areas and capacity
Curva Sud, used as the home end by Roma supporters. Curva Nord, used as the home end by Lazio supporters.
The stadium has a current capacity of 72,698, distributed as follows:
- Tribuna Monte Mario – 16,555
- Tribuna Tevere – 16,397
- Distinti Sud Ovest – 5,747
- Distinti Sud Est – 5,637
- Distinti Nord Ovest – 5,769
- Distinti Nord Est – 5,597
- Curva Sud – 8,486
- Curva Nord – 8,520
- For end stage concerts/shows it can hold up to 75,000.
- For center stage concerts/shows it can hold up to 78,000.
Text imported from Wikipedia article "Stadio Olimpico" and modified on 12 June 2021 according to the CC-BY-SA 3.0 license.
Participants
- Carlo Roccatelli (designer)
- Annibale Vitellozzi (architect)
- Annibale Vitellozzi (architect)
Relevant Web Sites
Relevant Publications
- (1991): Die Dachkonstruktion des Olympiastadions in Rom. In: Stahlbau, v. 60, n. 12 (December 1991), pp. 359-360.
- (1990): Olympic '90 - Stadium Rome (Italy). In: IABSE Structures, v. 14 ( 1990).
- (2011): Structural Maintenance of the Tension Structure Roof - Rome Olympic Stadium. Presented at: 35th Annual Symposium of IABSE / 52nd Annual Symposium of IASS / 6th International Conference on Space Structures: Taller, Longer, Lighter - Meeting growing demand with limited resources, London, United Kingdom, September 2011.
- (2005): Structural response of large stadium roofs due to dynamic wind actions. In: Stahlbau, v. 74, n. 3 (March 2005), pp. 197-206.
- (1992): Wind response of a large tensile structure: The new roof of the olimpic stadium in Rome. In: Journal of Wind Engineering and Industrial Aerodynamics, v. 42, n. 1-3 (October 1992), pp. 1435-1446.
- About this
data sheet - Structure-ID
20009645 - Published on:
19/07/2003 - Last updated on:
14/06/2021







