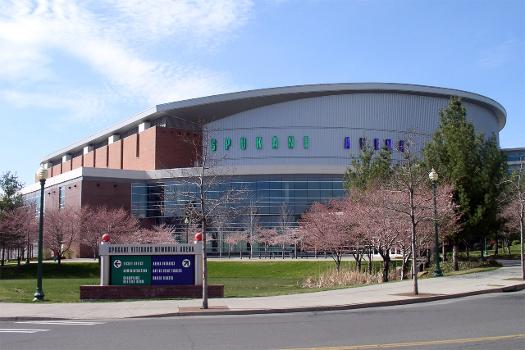General Information
Project Type
| Function / usage: |
Stadium / Arena |
|---|
Location
| Location: |
Spokane, Spokane County, Washington, USA |
|---|---|
| Address: | 720 W. Mallon Avenue |
| Coordinates: | 47° 39' 58" N 117° 25' 22" W |
Technical Information
Dimensions
| seats | max. 12 638 |
Excerpt from Wikipedia
Spokane Veterans Memorial Arena (Spokane Arena) is a multi-purpose arena in the western United States, located in Spokane, Washington. It is home to the Spokane Shock of the Indoor Football League and the Spokane Chiefs of the Western Hockey League.
Facility
Construction
With an aging Spokane Coliseum, along with a need for a larger facility more than twice the coliseum's capacity, the Spokane City Council and Board of Spokane County Commissioners formed the Spokane Public Facilities District (SPFD) to acquire, construct, own and operate sports and entertainment facilities with contiguous parking facilities. In 1990, the SPFD board members unanimously agreed on the following recommendations made by an economic feasibility/market study. The recommendations were:
- To build an arena opposed to a domed stadium
- An arena that could seat 12,000 to 14,000 with expansion capabilities
- To build the new arena on city-owned land located adjacent to the old coliseum with on-site parking for 2,000 automobiles
Voters rejected the Spokane Arena four times in six years before agreeing to build it in 1991.
In the fall of that year, two ballot measures were put out to voters, and passed:
- One, to publicly finance the construction of the arena through a property tax bond issue worth US$38 million
- Two, a measure to validate the SPFD. Validation was important, because it would allow the district to implement a 2% hotel tax to further fund construction.
In the fall of 1991, another funding measure was put out to voters and was passed. It involved a 0.1% raise in the sales tax. The passage of all three measures completed the $44.8 million financining needed to build the arena.
Ground was broken on March 5, 1993, and the Spokane Arena opened 2 years later, in September 1995.
Building facts
The Spokane Arena has a capacity for:
- 12,638 for end-stage concerts
- 12,494 for center-stage shows
- 12,210 for basketball
- 10,771 for arena football
- 10,366 for ice hockey
- 6,951 for half-house shows
The arena has a state-of-the-art audio and video system. It consists of a 15-by-20-foot (4.6 by 6.1 m) Viacom Sports 12 mm LED display, which is capable of being used as two separate units. The video board has exceptional color reproduction and the best off-angle viewing available for any LED format. It can even be moved forward approximately 100 feet (30 m) and down to approximately 20 feet (6.1 m) off the arena floor. The arena also features a 350° color LED ribbon board, which is mounted on the fascia of the Spokane Arena bowl. It is capable of displaying text messages, animations, logos, scores and statistics.
Powered by Crown Amplifiers, the audio system is driven by Community RS880 speakers in the Arena bowl, Altec Lansing satellite speakers for the upper seating areas, and Bose speakers serve the concourse, dressing rooms, and backstage hallways.
Large public areas are one of the greater features of the Spokane Arena. The arena floor is 32,000 square feet (2,970 m²), and the 14-foot (4.3 m) high concourse is a spacious 35,000 square feet (3,250 m²). 16 luxury suites contain a total of 146 seats. In addition, there are six meeting rooms located at the Spokane Arena, totalling 10,050 square feet (930 m²) of meeting space.
On the Events Level, there are five truck docks with 8-foot (2.4 m) x 10-foot (3.0 m) loading doors, one 8-foot (2.4 m) x 10-foot (3.0 m) drive-in door, and one 20-foot (6.1 m) x 24-foot (7.3 m) drive-in loading door, allowing large shows to load and unload eight trucks simultaneously. Trucks can load and unload unobstructed, directly into the marshalling area at the arena floor's west end. Backstage are three star dressing rooms, two promoter offices (located in the marshalling area), and seven team dressing rooms, as well as a dressing room for officials.
The elevation at street level is approximately 1,900 feet (580 m) above sea level.
2012 expansion/future
Incorporated into its original design was an area designated for future expansion of the arena. Expansion of the upper bowl would raise the seating capacity of the arena to over 15,000. In 2011, the Spokane Public Facilities District became concerned the NCAA may tighten its criteria and require a true minimum of 12,000, with no allowance for seats lost due to tournament infrastructure. In early 2012, the Spokane Public Facilities District had "Measure 1" put on the April ballot, which was proposing to extend 0.1% sales tax and a 2% room tax to pay for a 91,000-square-foot addition to the Convention Center and other projects, including adding 750 seats to the Arena.
Measure 1 was voted yes, and the 750 seats will eventually be added to the Arena. However, the seats that are to be added may have sight obstruction to the video wall, as it would be on the same side facing away. After this phase of new seating, full expansion of the arena including a center hung scoreboard and full seating expansion will cost roughly $3.547 million.
It is unknown as to whether the PFD will max out the arena's capacity.
Text imported from Wikipedia article "Spokane Arena" and modified on 28 May 2020 according to the CC-BY-SA 3.0 license.
Participants
Relevant Web Sites
- About this
data sheet - Structure-ID
20051321 - Published on:
04/01/2010 - Last updated on:
03/12/2021





