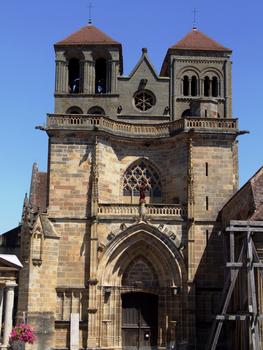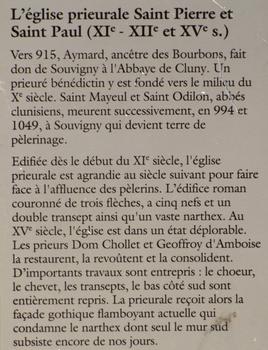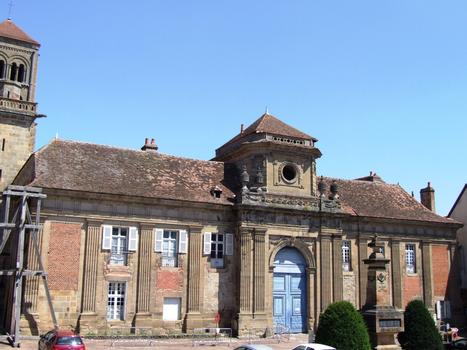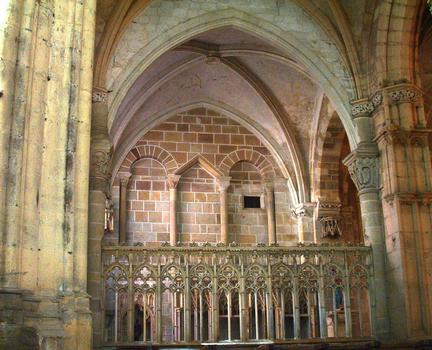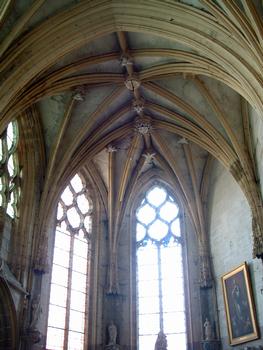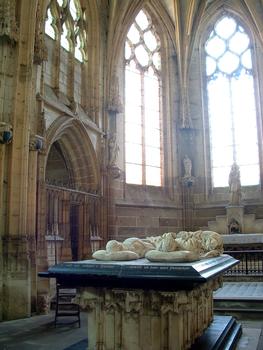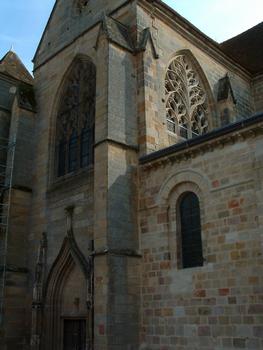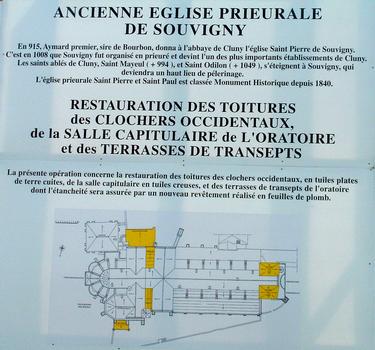Prieuré Saint-Pierre-et-Saint-Paul de Souvigny
General Information
| Beginning of works: | 9th century |
|---|---|
| Completion: | 15th century |
| Status: | in use |
Project Type
| Function / usage: |
Church |
|---|---|
| Material: |
Masonry structure |
| Architectural style: |
Romanesque Gothic |
Location
| Location: |
Souvigny, Allier (03), Auvergne-Rhône-Alpes, France |
|---|---|
| Coordinates: | 46° 32' 6.41" N 3° 11' 36.59" E |
Technical Information
Dimensions
| total length | 85.60 m | |
| interior length | 80.91 m | |
| total width | 28 m | |
| ambulatory | width | ø 3 m |
| choir | depth | 20.50 m |
| nave | length | 64.45 m |
| width of central aisle | 6.90 m | |
| side aisles | width | 3.75 m |
| width of northern aisle | 6 m | |
| width of southern aisle | 4.80 m | |
| transept 1 | width | 7.60 m |
| length | 26.30 m |
Participants
Currently there is no information available about persons or companies having participated in this project.
Relevant Web Sites
Relevant Publications
- (1988): L'ancienne priorale Saint-Pierre de Souvigny. Presented at: Congrès archéologique de France, 146ème session, Bourbonnais, 1988, pp. 399-431.
- (2002): Auvergne, Bourbonnais, Velay gothiques. Editions A. et J. Picard, Paris (France), pp. 408-422.
- (2006): Les cimetières des Bourbons, princes aux fleurs de lys (Souvigny). In: Dossiers d'Archéologie, n. 311 (March 2006), pp. 64-71.
- (2004): Cluny. Le monachisme avant Cluny. La réforme clunisienne. Les "grands abbés". L'église clunisienne. Abbayes et prieurés de France et d'Europe. MSM, Vic-en-Bigorre (France), pp. 254-261.
- Dictionnaire des églises de France, Belgique, Luxembourg, Suisse (Tome II-B). Auvergne, Limousin, Bourbonnais. Robert Laffont, Paris (France), pp. 133-137.
- About this
data sheet - Structure-ID
20015605 - Published on:
26/03/2005 - Last updated on:
28/05/2021

