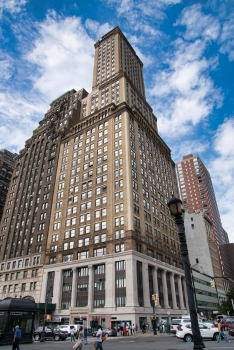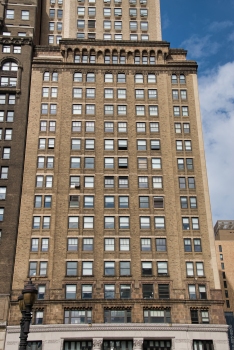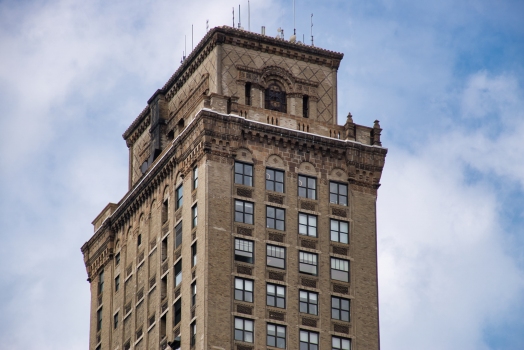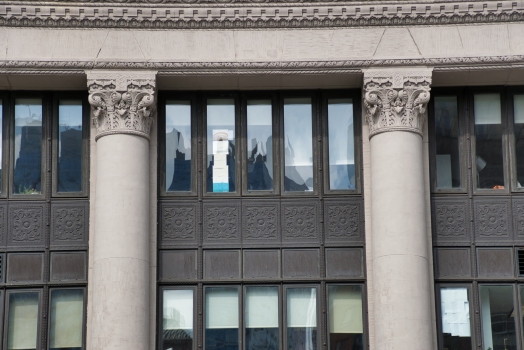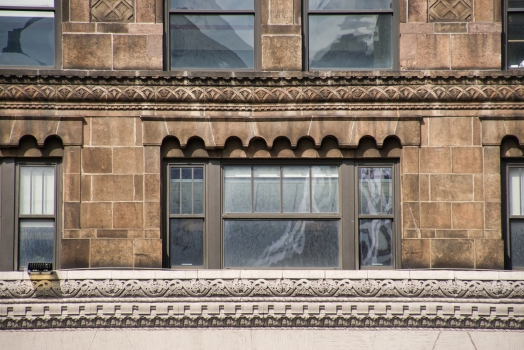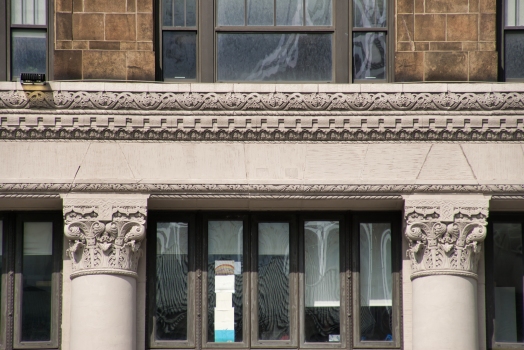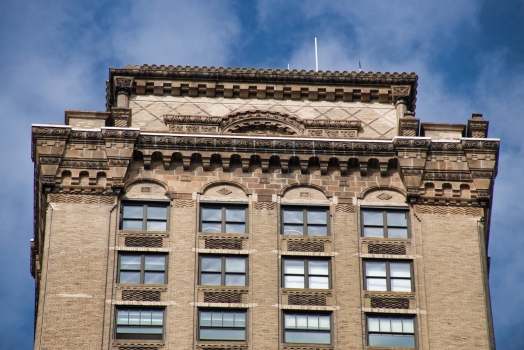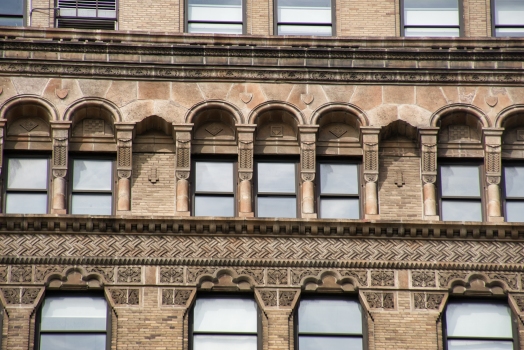General Information
| Completion: | 1927 |
|---|---|
| Status: | in use |
Project Type
| Function / usage: |
Office building |
|---|---|
| Architectural style: |
Neo-Renaissance |
Location
| Location: |
Brooklyn, New York, New York, USA |
|---|---|
| Address: | 16 Court Street / Montague Street |
| Coordinates: | 40° 41' 36.96" N 73° 59' 27.24" W |
Technical Information
Dimensions
| height | 119.00 m | |
| number of floors (above ground) | 35 |
Excerpt from Wikipedia
The Montague–Court Building is a 35-story, 462 ft (141 m) tall commercial office tower located at 16 Court Street, Brooklyn, New York.
Overview
It was designed by architect H. Craig Severance and built in 1927. It is the tallest office building and the twelfth tallest building overall in Brooklyn at 462 feet (141 m). The building is 35 stories tall and has a floor area of 317,625 ft² (29,508 m²). The Montague–Court building is currently owned and managed by the CIM Group, which purchased it from SL Green Realty in 2017 for $171 million. In February 2012, the building was landmarked and became included within the Borough Hall Skyscraper District.
Text imported from Wikipedia article "Montague–Court Building" and modified on 02 June 2020 according to the CC-BY-SA 3.0 license.
Participants
- H. Craig Severance (architect)
Relevant Web Sites
- About this
data sheet - Structure-ID
20037677 - Published on:
12/06/2008 - Last updated on:
01/10/2019

