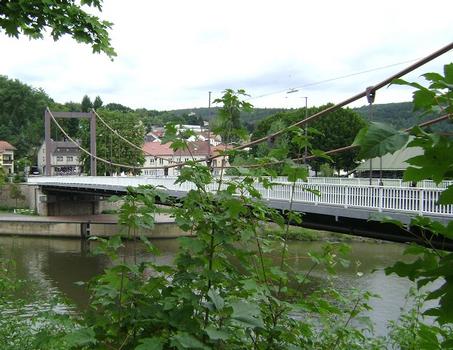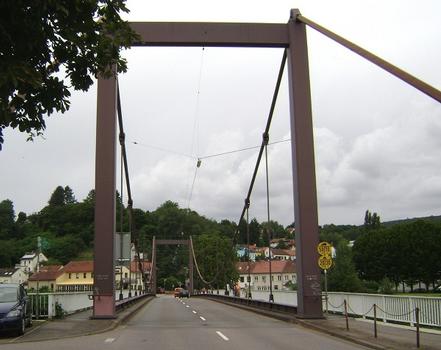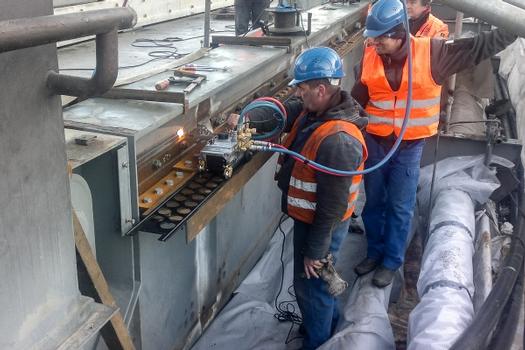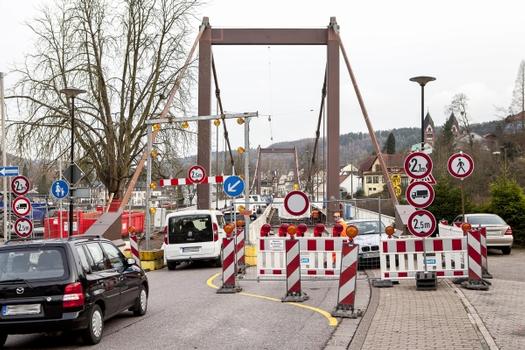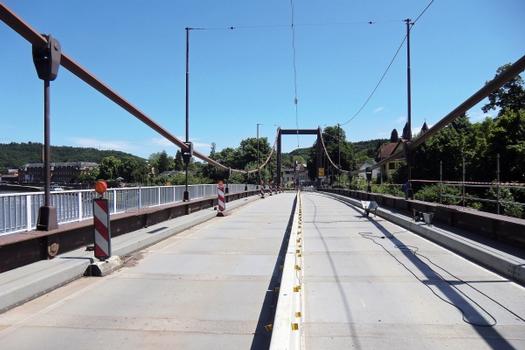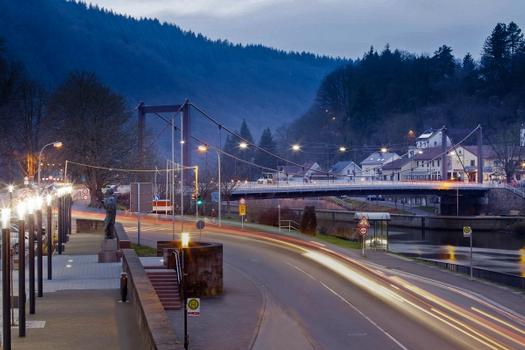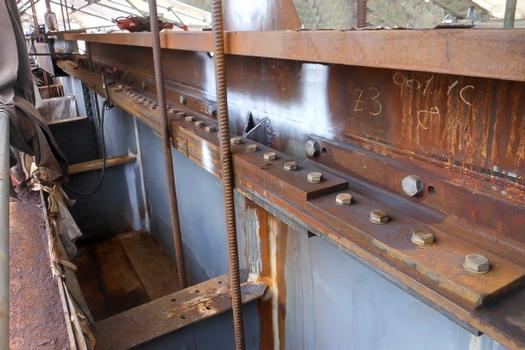General Information
| Completion: | 1951 |
|---|---|
| Status: | in use |
Project Type
| Structure: |
Single-span two-tower suspension bridge |
|---|---|
| Function / usage: |
Road bridge |
| Material: |
Structurae Plus/Pro - Subscribe Now! original configuration: Steel-reinforced concrete composite bridge |
Awards and Distinctions
| 2015 |
commendation
for registered users |
|---|
Location
| Location: |
Mettlach, Merzig-Wadern, Saar, Germany |
|---|---|
| Crosses: |
|
| Coordinates: | 49° 29' 33.77" N 6° 35' 18.99" E |
Technical Information
Dimensions
| main span | 108 m |
Materials
| deck |
composite steel-reinforced concrete
|
|---|---|
| pylons |
steel
|
| abutments |
reinforced concrete
|
Rehabilitation and repair of the Saar bridge Mettlach
Task definition
Rehabilitation of the Mettlach suspension bridge was required because the concrete deck showed massive damage and cable breaks were found on a supporting cable. The bridge had to be lightened to increase the load-bearing capacity of the suspension cables and to achieve a classification from BKL 30/30 to 60/30. The rehabilitation project included two construction phases.
In the first section, the concrete pavement was replaced with the innovative SPS system (steel-plastic composite slab). This measure reduced the pavement weight from 500 tons to 200 tons. In the second construction phase, the sidewalks and the corrosion protection were renewed. Cracks in the primary structure were detected during the job. These cracks posed a risk to further use of the bridge. For this reason, the chords and web connections of the main girders were successively replaced with new structures. The cross girders were strengthened by means of bolted reinforcing structures.
As the bridge represents a main connection between the city center of Mettlach and the district of Keuchingen, all work had to be carried out while maintaining ongoing road, pedestrian and shipping traffic.
Description of the main supporting structure
The Mettlach Bridge is a two-lane suspension bridge with a span of 108 m and walkways suspended on both sides. The primary structure consists of two supporting cables with 12 hangers each, two main girders and 51 cross girders. The original design of the main structure was divided into 12 segments with riveted joint areas. The existing pavement made of a reinforced concrete composite system was replaced by 104 pavement panels made of the steel-plastic composite system (SPS). The undercurrent sidewalk was widened by 1.5 m and now also accommodates a bike lane.
Choice of construction materials
The 24 cm thick reinforced concrete composite deck was replaced by the Sandwich Plate System (SPS), only 4.5 cm thick, as a combination of steel panels with an elastomeric core. A two-layer mastic asphalt was applied as bridge decking. The walkways are an all-steel structure with an RHD pavement. All reinforcements and new structures are made of steel S355J2.
Explanation of the design
- The SPS roadway redesigned in the first construction phase consists of 104 panels. These are bolted to the existing cross girders via an elevation that is designed as an "elastic bar joint". The novel SPS construction method was approved for the application in Mettlach via a ZiE.
- For the repair of the main structure (replacement of the complete upper and lower chord, see above), a stiffer welded structure consisting of 60 mm chords with 20 mm web plate stubs was integrated into the main girders composed of a combination of rolled sections and plates. In the process, approx. 50 t of old S235 construction was replaced by 120 t of new S355J2 construction. In addition, the cross beams and cantilever brackets were strengthened by additional web reinforcements, bracket clamps for as-built relief and corner stiffeners ertüchtigt.
Special engineering performance
In the realization of the structural rehabilitation, an assembly concept was developed in which the elements of the main supporting structure, consisting of the co-supporting carriageway and the main girder chords, were removed piece by piece, temporarily replaced and then replaced by a new structure. The entire measure took place under running traffic. The promptly developed solutions had to take into account the special load-bearing behavior of the Mettlach suspension bridge in terms of stress and form compatibility. Despite the severely limited construction freedom, it was possible to integrate the additional and costly structural rehabilitation into the work on renewing the sidewalks and corrosion protection.
What are the positive effects of the special engineering work?
With the innovative pavement design and installation technology used, disruption to the region's critical infrastructure has been minimized. Furthermore, the successful rehabilitation is associated with a reduction of the roadway weight from 500 t to 200 t. Due to this circumstance, the bridge class could be raised to BKL 60/30, so that the previous restriction for heavy traffic has been lifted. The rehabilitation of the Saarbrücke Mettlach is a good example of sustainable construction. The listed structure could be adapted to current traffic conditions.
Repair of upper chords
The repair of the upper chords of a main girder took place in 12 sections, whereby each section had to be installed continuously and not in parallel due to the static requirement. To separate out a section, two auxiliary structures with different effects had to be installed. One was a replacement chord that temporarily took over the task of the top chord and gave the system stiffness, and the other was a tension rod relief that temporarily relieved the hanger rod so that the lower hanger point could be released. The tie rod relief was provided by 4 preloadable tie rods connected to the supporting structure via an upper and lower crosshead.
After successful disassembly of the old chord and assembly and welding of the new chord, the auxiliary structure was implemented in two stages. The auxiliary bracing was relieved and installed in the next stage of construction. The replacement belt had to remain in the area of the open joint between the old and new belt until the next belt was installed and welded. The replacement belt was thus dismantled step by step in the area of the newly inserted belt and relocated to the area of the old belt.
Repair of lower belts
The technology used to repair the upper chords could not be applied to the lower chord because the cross members connected to the main girder would have collided with the replacement chord in this area. In addition, the stressing of the bottom chord was different. Here, tensile forces instead of compressive forces had to be absorbed. A prestressable tension rod system was therefore used at this point, which was temporarily mounted below the bottom chord by means of brackets. The tie rods sat on double rockers so that the 4 tie rods were evenly loaded. To relocate the sections, the brackets were short-circuited via welded-on lugs after welding in the new chord section, thus ensuring load-bearing capacity in the open joint.
All of the work on the underside was performed from a specially designed traveling hanger scaffold. The working surface of the scaffold represents a parallelogram with a skew angle of 55 gon. This corresponds to the crossing angle between the axis of the bridge and the axis of the river Saar and was necessary to maintain shipping traffic.
Further strengthening measures
In addition to the main girders, the transverse girders in the connection area had to be strengthened to meet the load-bearing capacity for BKL 60/30 and the fatigue-relevant details that were not yet known in 1951 when the structure was built. For this purpose, shear force clamps were partially installed in the webs. In addition, the corner areas were braced by brackets. For the widened sidewalk and bike path on the downstream side, a clamp design was developed that can completely transfer the bending moments in the lateral brackets and completely absorb the additional bending moments and shear forces from the supplemented bike path and transfer them into the main structure.
Explanatory report by Eiffel Deutschland Stahltechnologie GmbH for submission to the Ulrich Finsterwalder Ingenieurbaupreis 2015
.
Participants
-
Ingenieurbüro Bild Beratende Ingenieure VBI für Hoch-, Industrie- und Brückenbau
- Thomas Mnich (structural engineer)
-
Feldmann + Weynand GmbH
- Markus Feldmann (checking engineer)
Relevant Web Sites
There currently are no relevant websites listed.
Relevant Publications
- (2013): Neue Technologie für die Hängebrücke über die Saar in Mettlach - Brückenfahrbahn aus Sandwich Plate System (SPS). In: Stahlbau, v. 82, n. 3 (March 2013), pp. 179-187.
- (2014): Verstärkung und Instandsetzung der Hängebrücke über die Saar in Mettlach. Brückensanierung unter laufendem Verkehr. In: Stahlbau, v. 83, n. 5 (May 2014), pp. 295-301.
- About this
data sheet - Structure-ID
20039356 - Published on:
04/09/2008 - Last updated on:
05/02/2016

