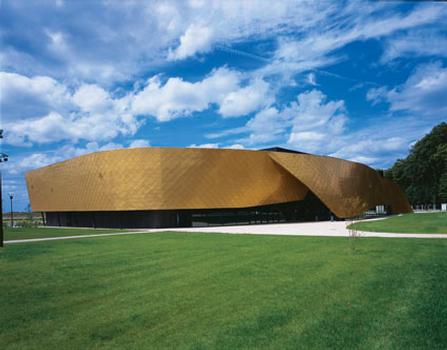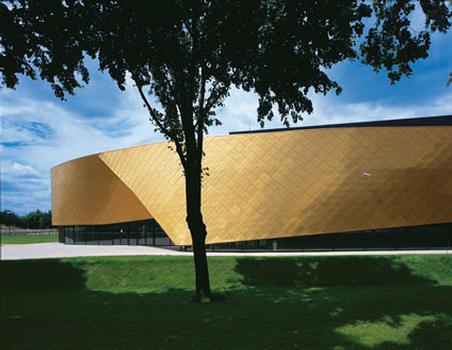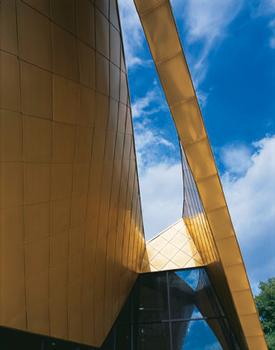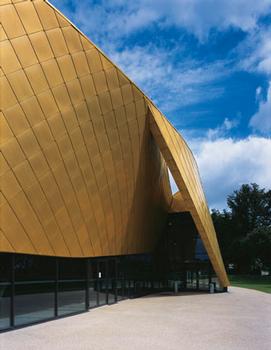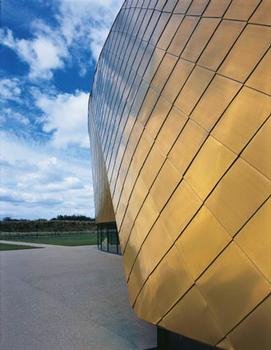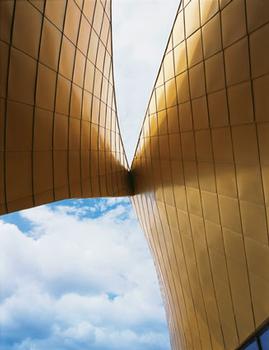General Information
| Completion: | 2006 |
|---|---|
| Status: | in use |
Project Type
| Function / usage: |
Multipurpose hall |
|---|
Location
| Location: |
Brie-Comte-Robert, Seine-et-Marne (77), Ile-de-France, France |
|---|---|
| Coordinates: | 48° 40' 48.54" N 2° 36' 31.80" E |
Technical Information
Dimensions
| building area | 2 000 m² |
Cost
| construction cost (without tax) | Euro 3 695 000 |
Case Studies and Applied Products
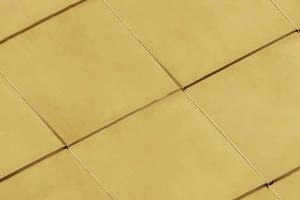
TECU® Gold
TECU® Gold is a new material with a precious golden surface for impressive new façade solutions using copper.
[more]Culture In A Saffron Robe
The French province of Île-de-France has a new architectural highlight. With its curved amorphous form, the new festival hall of the Brie Comte Robert commune, some 60 km south-east of Paris, forms an eye-catching landmark on the Brie plateau. The striking shell of the building was constructed from the new copper aluminium alloy TECU® Gold. The material's characteristic colour reminded the architects of the exotic spice saffron and so inspired the hall's name: Le Safran.
Le Safran's distinctive formal vocabulary and the quality of the material used in the façade leave visitors enthusiastic, as does the convincing functionality of the use of internal space. The building also meets a clear need: the city of Brie Comte Robert lacked a suitable venue for concerts, theatre and ballet performances and festivals, as well as a space for exhibitions. The design was chosen in a competition to select the best project for this important cultural centre. Le Safran forms a spatial connection between the historic old town and the nearby La Francilienne motorway. The choice of a location on the boundary between the city and the Brie plateau, at the culmination of the impressive Avenue Victor Hugo, demonstrates the ambitious nature of the project and its significance for Brie Comte Robert. Indeed, one of the project's explicit aims was that the construction of the new cultural centre give the city a key position within the transport network of the Île-de-France region.
The chief component of the new venue is the salle modulable, which houses a platform stage for music, ballet or theatrical productions. This central element is strict and functional, taking the form of a black concrete block. It forms a stark contrast to the imposing façade constructed from TECU® Gold shingles, which is wound around the cube like a veil. The bold, unusual contouring manages two tricks in one: the façade looks like it could be a piece of scenery, and at the same time it brings to mind a commedia dell'arte mask.
The material used in the façade – TECU® Gold – is ideally suited to the demands of the project. The surface is eye-catching and sets bold accents. Thanks to its excellent moulding qualities, the copper aluminium alloy offers outstanding scope for design. It is also economical – despite its opulent appearance. Copper is easy to work, durable and eminently recyclable; and the same holds true for TECU® Gold. The material is highly resistant to mechanical abrasion and has an almost unmatched resistance to corrosion. Its strength and material stiffness are outstanding. The "golden copper" also retains the communicative element of pure copper: the golden yellow surface undergoes characteristic changes when exposed to the elements, gradually developing in character. The original matting produces a soft, light yellow colour, evolving over time into a darker, lively yellow hue which the architects call "saffron yellow". In fact, their design for the façade forms a colour link to the surrounding farmland of the Brie plateau, with their fields of ripe corn swaying gently in the sun. It's a connection that is immediately apparent to visitors during the warmer months, when the events taking place in the building's two halls are partially relocated to the paved forecourt and grassy esplanade outside the building.
The technical setup inside the two halls – roughly 500 m² and 600 m² in size – mean that they can be used for all types of cultural events. They are separated by a movable wall of over 100 m² and thus offer standing room for up to 3,000 visitors attending events such as concerts. When combined, they create a superb exhibition space. Movable platforms provide space for up to 500 visitors to conferences, films, plays and such like. In the shared foyer serving both halls, technical volume and prestigious façade are combined in an effective manner to create a highly versatile space – a transit area, a place for socialising, or a smaller hall for temporary exhibitions.
To reduce the burden on the communal budget, the building's construction was deliberately kept simple. The hall and stage were made using 11-meter high prefabricated concrete components and a roof constructed from concrete on thin-gauge steel trapezoidal decking. This was partly owing to soundproofing considerations, given the inevitable traffic noise from the nearby motorway and the building's location close to a residential area. The concrete side walls and two 23-meter long steel cantilevers ensure the overall stability of the construction. The remaining rooms are constructed from steel structures (pillars, beams, roof purlins, sealing sheets), which permit a large measure of geometrical flexibility and make possible the use of TECU® Gold shingles in the façade. The 90 x 90 cm shingles are fixed to thin wood planking and vertical rafters in the traditional fashion.
The skilful combination of simple basic construction, first-class technical equipment and the outstanding design of the building's shell have endowed the city of Brie Comte Robert with a prestigious new festival hall with an excellent cost-benefit ratio.

