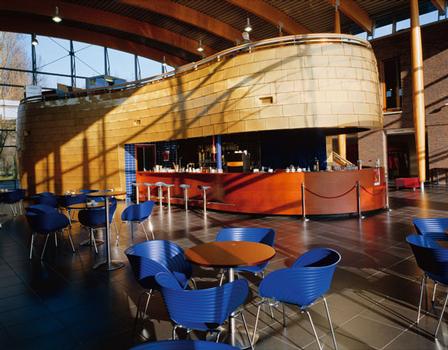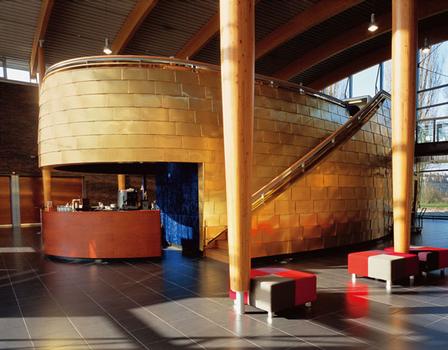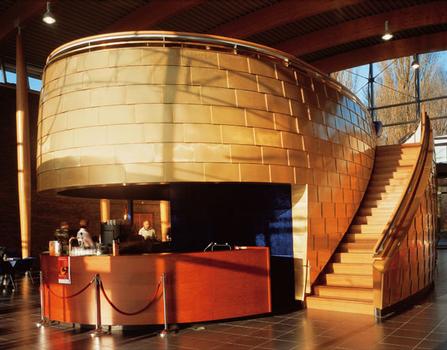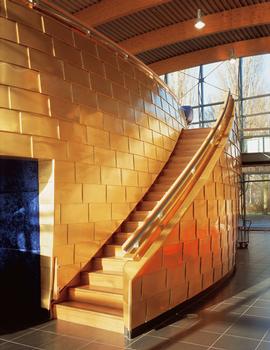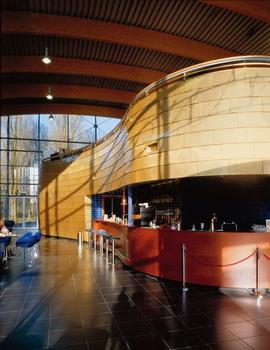General Information
| Status: | in use |
|---|
Project Type
| Function / usage: |
Cultural center |
|---|
Location
| Location: |
Maassluis, South Holland, Netherlands |
|---|---|
| Coordinates: | 51° 55' 43.75" N 4° 14' 13.66" E |
Technical Information
Dimensions
| useable space | 2 765 m² |
Case Studies and Applied Products
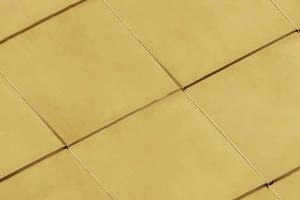
TECU® Gold
TECU® Gold is a new material with a precious golden surface for impressive new façade solutions using copper.
[more]Chronology
|
December 2001
— November 2003 |
Planning & design phase for the reconfiguration of the Koningshof. |
|---|---|
|
November 2003
— November 2004 |
Renovation and reconfiguration of the Koningshof (cost: 2 906 833 Euros). |
Notes
In the geographic centre of Maassluis, a municipality in the western part of Rotterdam, the renovation of the local library has now been followed by the complete rebuilding and extension of the directly adjacent Koningshof multipurpose function centre. The result is a homogenous building complex with a layout ideally suited to the various functions and needs of the facility. The central atrium greets the visitor with a winning combination of building materials. Here, the metal shingles made of TECU® Gold, a new copper alloy, and used to cover the hospitality and foyer area, form an impressive focus.
The Koningshof was reopened on 1st January 2005 after a conversion phase of 14 months. The new function rooms of various sizes are now housed in two separate cubic structures. The smaller unit located in the southeast of the site accommodates a 330-seat auditorium. The larger building to the northwest houses 12 multi-purpose rooms, cloakroom, toilets and offices on two levels. In the western corner the facility is enclosed by the new library that was inaugurated two years ago. The physical distinction between library and cultural centre is only discernible from outside by the separate entrances; the continuous dark red brick facade, which is carried through on the exterior of the theatre complex, conveys an impression of unity and consistency. This is doubtless the result of having the design handled by one source: Hans Goverde of Rotterdam architects Kraaijvanger Urbis was responsible for the concept and design of both buildings.
The atrium linking the two buildings is both the structural and communicative centre of the Koningshof. Separated from the outside world on two sides by glass facades, the hub and meeting place offers a choice of outlooks, the busy view of the shopping centre opposite to the southeast, or the more restful aspect of the adjacent parkland to the northwest. Even before entering the atrium the visitor is faced with an impressive sight. The central element is a freestanding kidney-shaped island of matt golden shimmering metal, the top level of which is accessible from a staircase located on the side. A restaurant area on this “roof“ can accommodate about 40 people; a “floating ramp” provides access to the function rooms on the top floor in the northeast section of the building. The island section is almost completely self-contained; on the lower level a recessed area visible from the entrance and from the auditorium provides a view of the bar and cafe. The kitchen is located out of sight inside the unit.
This “hospitality island” is a central and distinctive focal point, not least thanks to its complete covering of shingles made of a new copper alloy. The delightful matt gold shimmer of TECU® Gold certainly draws attention – particularly when lighted up in the evening – but without overpowering the other materials used. Granite coloured floor tiles, mahogany veneered doors and counter tops, pine-clad steel columns supporting the lightly arched roof structure between the two buildings: in conjunction with TECU® Gold this material combination creates an atmosphere of tasteful intimacy, reinforced by the central location of the bar area. The island is the perfect room divider and creates a niche for several small seating areas towards the auditorium, providing an inviting atmosphere for eating and drinking.
The TECU® Gold brand shingles are made of a copper aluminium alloy. The original bright gold colour of the surface will be retained when used in interior applications; if exposed to weathering it undergoes its own characteristic changes, turning from an initial matt shade to a matt golden yellow colour and gradually, a darker golden hue.
TECU® Gold is a recent addition to the TECU® product range, and can be readily combined with other copper surfaces of the same brand and with many other materials. Apart from the aesthetic appeal of a distinctive high-quality surface, the known economic benefits of copper such as easy processing and incomparably long life also apply unreservedly to TECU® Gold. The material offers an outstanding mechanical abrasion resistance, extremely high corrosion resistance and excellent stability and rigidity.
The auditorium, fitted with state-of-the-art technology, will not just be used for performances and film showings. By adding extra seating to the stage area there will be room for 400 people at seminars or conferences; by incorporating the atrium area receptions for up to 500 people can easily be accommodated. The modern kitchen is well equipped to cater for the dinners or buffets that are part of such occasions. The centre is designed to be extremely flexible, as all rooms and halls, including catering service, can be rented by organisations or private individuals for their own functions – auditorium and atrium, ballet room and other rooms on the ground floor that can accommodate between 90 and 470 people. The smaller rooms on the upper floor are available for workshops and courses and are used regularly, for example, by a music school.
In keeping with the flexible utilisation of the cultural centre, the financing of the new building is equally innovative, costing the Municipality of Maassluis just 3 million euros. In the third phase of construction residential properties will soon be added to the building complex, and it is intended to refinance the entire project through the sale or rent of these housing units.
The Kraaijvanger (now Kraaijvanger Urbis) architectural office was founded in 1927 by the brothers Evert and Herman Kraaijvanger. They initially concentrated on construction projects in Rotterdam, where some large apartment blocks were built in the 1930s. Reliable, solid structures and consistent use of durable materials soon became their trademark. Like many other architects the Kraaijvanger brothers later benefited from the reconstruction projects in Rotterdam that became necessary after the city was bombed on 14th May 1940. Herman Kraaijvanger in particular made a major contribution to theoretical debates on the subject of reconstruction. For example in 1946 he published a highly regarded standard work entitled “Hoe Rotterdam moet bouwen“ (How Rotterdam has to build). Since this time Rotterdam has become a centre for radical architecture and pioneering town planning. The Kraaijvanger brothers played a major role in this development. Nowadays, the office employs 60 people, mostly architects and town planners. To this day, Kraaijvanger Urbis l concentrates mainly on new buildings, renovations and town planning activities in Rotterdam and the surrounding area.
Participants
- Kraaijvanger Urbis
- Hans Goverde (architect)
Relevant Web Sites
- About this
data sheet - Structure-ID
20017328 - Published on:
17/08/2005 - Last updated on:
28/07/2015

