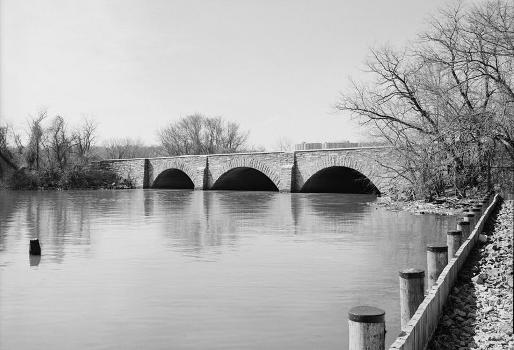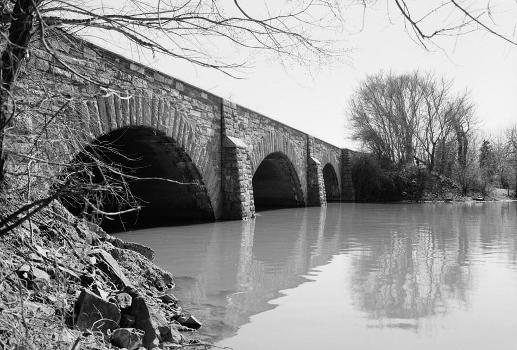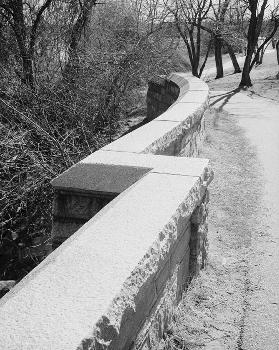General Information
| Completion: | 1932 |
|---|---|
| Status: | in use |
Project Type
| Structure: |
Segmental arch bridge |
|---|---|
| Function / usage: |
Road bridge |
| Material: |
Reinforced concrete bridge |
Location
| Location: |
Alexandria, Virginia, USA |
|---|---|
| Crosses: |
|
| Coordinates: | 38° 47' 23.66" N 77° 3' 4.51" W |
Technical Information
Materials
| arches |
reinforced concrete
|
|---|---|
| veneer |
stone
|
Significance
The Hunting Creek Bridge was one of the first group of parkway bridges to be built and maintained by the U.S. Government. As part of the Mount Vernon Memorial Highway this bridge was designed and built to blend into the surrounding landscape. The Hunting Creek Bridge is a triple arch, reinforced concrete bridge faced with native stone.
Report HAER No. VA-42A
The Hunting Creek Bridge on the Mount Vernon Memorial Highway (see HAER No. VA-42), lies to the immediate south of Alexandria, Virginia. It is the first bridge along the original part of the parkway, on the Virginia side1 which is still owned and maintained by the U.S. Government. Hunting Creek Bridge is a triple arch bridge and is 220 feet long. The two outside arches have a clear span of thirty-eight feet and a radius of twenty-two feet, three eighths inches. The middle arch has a clear span of forty-four feet with a radius of twenty-seven feet, three inches, therefore the two outside arches are more of a semi-circular shape, whereas the middle arch is slightly flatter in shape. The clear roadway width between handrails measures sixty-six feet. The bridge is made of reinforced concrete and is faced with stone from a nearby quarry. The two types of stone used are classified as stone masonry and dimensioned masonry. The stone masonry is a granite and mica schist ranging in color from pink to light blue-grey to dark green. The dimensioned masonry is light grey granite and is used on the caps, arch rings, and battered abutments.
The idea of a memorial highway was first conceived in 1886 by M.B. Harlow, then City Treasurer of Alexandria, Virginia. His vision was to combine into one, two distinct designs, the Appian Way in Rome, Italy, and Westminster Abbey in London, England, The roadway would connect Washington, D.C., with George Washington's tomb at Mount Vernon, Virginia. There would be:
bridges over the various streams along the route; Memorials to the great foreign soldiers who fought to aid the American Revolutionists.
A drawing depicts the "Bridge over Great Hunting Creek, Memorial to Lafayette, DeKalb, Rochambeau and Other Foreigners Who Fought in the Revolution." The bridge was drawn as a three arch bridge completely faced with dimensioned masonry and the parapet decorated with panels.^ Statues were positioned above each abutment and above each pier, with light standards positioned above the center of each arch.
Citizens expressed interest in the idea of a road connecting Washington, D.C., and Mount Vernon, Virginia but no progress towards the construction of this road was made until 1928. On May 23, 1928, Congress established the United States Commission for the Celebration of the Two Hundredth Anniversary of the Birth of George Washington. This commission was responsible for putting together the information necessary to construct a memorial highway. Hunting Creek was one of the streams to be crossed by the Mount Vernon Memorial Highway and although this bridge is a three arch bridge, its other characteristics as built, are very different from the original conception.
To start construction of the bridge, the contractor, Merritt-Chapman and Scott Corporation, had to dredge the channel of the creek a distance of one mile. This was done in order to gain access to the area for their floating equipment. The dredging began on May 25, 1930, and by June 27, excavation had begun at the bridge site. When completed the bottom of the excavated site was covered with foundation fill to a depth of three feet. A total of 920 piles varying in length from fifty-five feet to sixty-five feet were driven into the foundation fill between August 8, and September 30.' Foundation fill was then placed around the piles and by October 20, cofferdams were in place for the pier and abutment seals." The seals were poured for four successive days and when complete,^ seven horizontal timber struts, eighteen inches square were set, on ten-foot centers, between the footings of each span. This was to provide lateral stability for the abutments and piers which rested in the soil which was less than stable. By November 1, the struts were in place. Between November 6, and November 12, the abutment breast walls, south and north piers, were poured. Masonry and concrete work was carried on alternately at this point. When the stonework in one area was complete, it was then braced and the concrete backing poured. The abutments were completed by November 19, and the piers were completed on November 23. Foundation fill and riprap stone were then placed between the wings behind the abutments. Between December 5, 1930, and March 2, 1931, Merritt-Chapman and Scott completely vacated the site so that the hydraulic fill around the bridge could be completed.
The construction of the centering for the three arch spans was started soon after the placement of the hydraulic fill was completed. The arch ring stone was set and then each arch was poured. The crown section was poured first, then the haunch sections, with the last pour completing the area between the first and second pours. This part of the concrete work began April 27t 1931, and was completed on May 4. A floating mixing plant was used to make the concrete, all of which was mixed on the job. ^ Work to follow included the construction of the wing walls, pier noses, and spandrels. The alternate concrete/stone masonry construction technique was used once more and this phase was completed on May 27. The construction of the parapet walls and coping was started the following day and was completed on June 9. Fill material was placed in the spandrels of the arches at the ends of the bridge and over the bridge. The material was forced to settle by flooding the entire fill.
Gilmore D. Clarke, a landscape architect of Bronx River Parkway fame, was the designer/architect for the bridges on the Mount Vernon Memorial Highway. For the work done in 1930, E.T. Larsen, Associate Highway Bridge Engineer was the Resident Engineer and R.N. Kline was the Inspector. E.W. Armstrong, also an Associate Highway Bridge Engineer was Resident Engineer in 1931. The total cost of this bridge came to $297,344.99.
This bridge, as with the other bridges along the Mount Vernon Memorial Highway, was designed to fit into the landscape. The shape of the bridge, the native stone veneer, and the plantings around it help to further blend this man-made structure into its surroundings. In the total view of the Mount Vernon Memorial Highway this bridge, as with the others, is just a small part of a much larger landscape project.
Report written by Elizabeth M. Nolin in 1988 for the Historic American Engineering Record.
Participants
- Gilmore D. Clarke (architect)
- J. V. McNary (engineer)
- E. T. Larsen (resident engineer)
- E. W. Armstrong (resident engineer)
Relevant Web Sites
- About this
data sheet - Structure-ID
20017471 - Published on:
21/08/2005 - Last updated on:
05/02/2016







