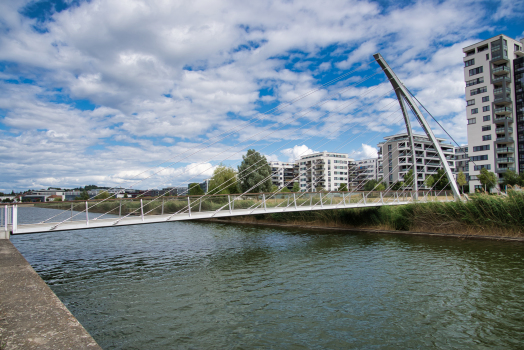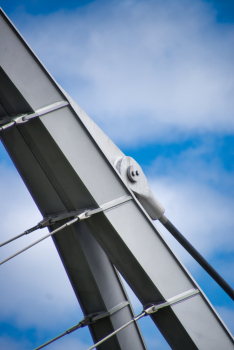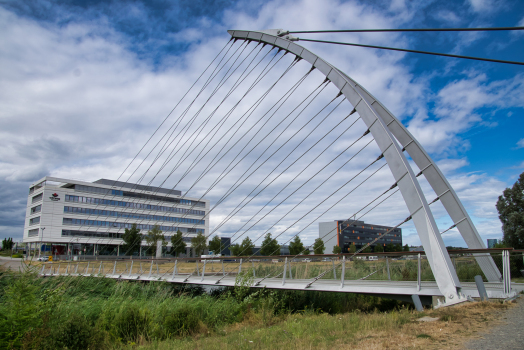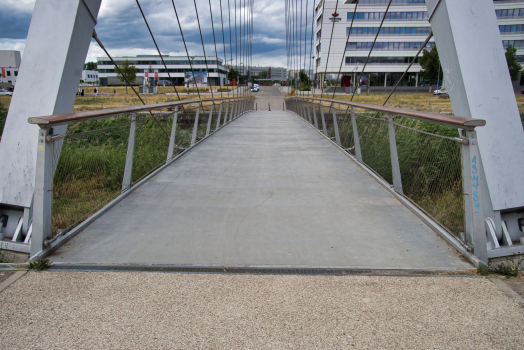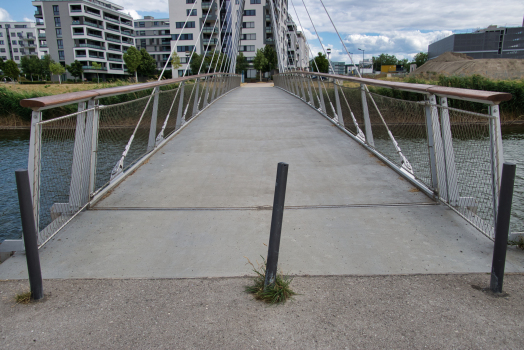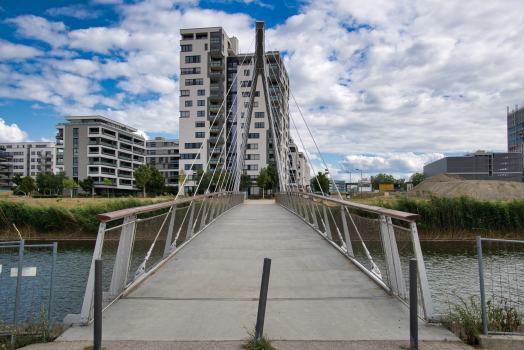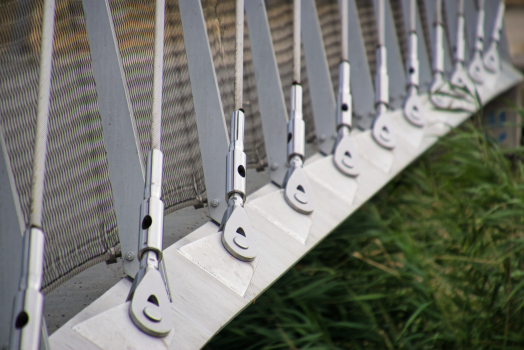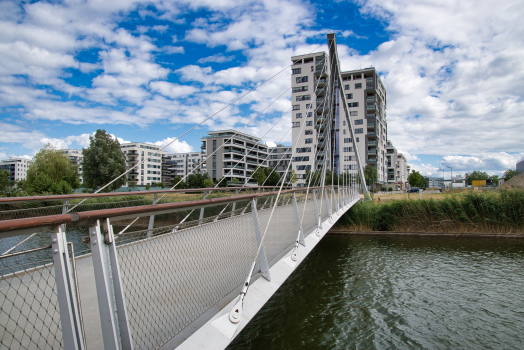General Information
| Completion: | September 2016 |
|---|---|
| Status: | in use |
Project Type
| Structure: |
Single-span cable-stayed bridge Cable-stayed bridge with harp system |
|---|---|
| Secondary structure(s): |
Structurae Plus/Pro - Subscribe Now! Structurae Plus/Pro - Subscribe Now! |
| Function / usage: |
Bicycle and pedestrian bridge |
| Material: |
Steel-reinforced concrete composite bridge Structurae Plus/Pro - Subscribe Now! |
Location
| Location: |
Sindelfingen, Böblingen (Kreis), Baden-Württemberg, Germany Böblingen, Böblingen (Kreis), Baden-Württemberg, Germany |
|---|---|
| Coordinates: | 48° 41' 21.46" N 8° 59' 41.04" E |
Technical Information
Dimensions
| total length | 50 m | |
| span | 45.85 m | |
| bridge surface | ca. 200 m² | |
| deck | deck depth | 0.230 - 0.300 m |
| deck width | 4.50 m | |
| pylon | height | 16.00 m |
Materials
| cables |
steel
|
|---|---|
| pylon |
steel
|
| deck |
composite steel-reinforced concrete
|
| abutments |
reinforced concrete
|
Notes
The "Flugfeld", German for air field, is a new residential and commercial district belonging to the cities Böblingen and Sindelfingen. The artificial lake "Langer See" divides it into two areas. The desired pedestrian and cycle bridge provides not only a functional transport connection, but it also creates a symbolic link.
The design of the load-bearing structure consists of an asymmetric cable-stayed bridge with a harp-shaped array of cables. A special feature is the design of the pylon: both pylon legs are curved, in plan as well as in lateral view. They merge at the tip of the pylon where the back stays are affixed. The curvature of the pylons is quite beneficial as it reduces stresses due to bending moments. The pylon is constructed of trapezoidal steel box girders. Thanks to the judicious design of the cross-section geometry it was possible to manufacture the double-curved pylons using only flat sheet metal.
The bridge deck is formed from a composite construction of a tub-shaped steel section filled with reinforced concrete, and covered with a slip resistant synthetic layer. The steel deck sections were installed in three segments. The superstructure is monolithically connected to the bridge abutment on the pylon bank to the south; on the north bank it is allowed to move in the longitudinal direction.
The slender load-bearing structure of the cable-stayed bridge allows an almost unobstructed view across the entire length of the lake. The asymmetry of the bridge design emphasizes the south bank and thus adds a striking, but at the same time light counterweight to the densely built-up area which is planned on the north shore.
Participants
Relevant Web Sites
Relevant Publications
- (2017): Footbridge Flugfeld Böblingen Sindelfingen. Client and Designer in Cooperation. Presented at: Footbridge 2017 Berlin - Tell A Story, 6-8.9.2017, Technische Universität Berlin (TU Berlin).
- About this
data sheet - Structure-ID
20072118 - Published on:
09/11/2016 - Last updated on:
13/08/2023

