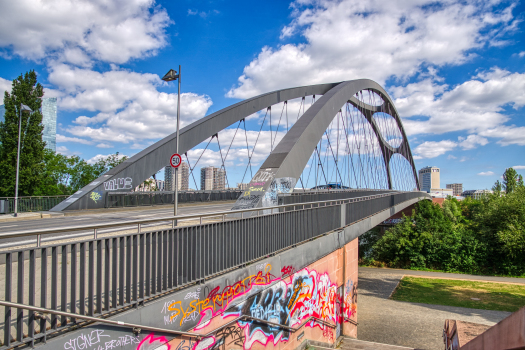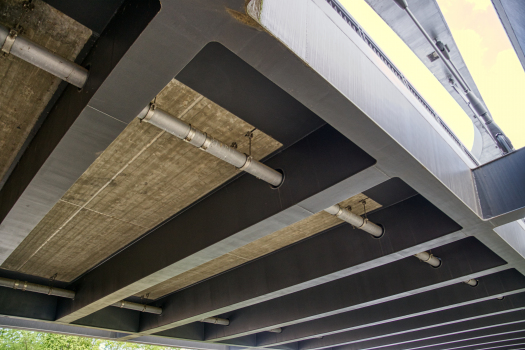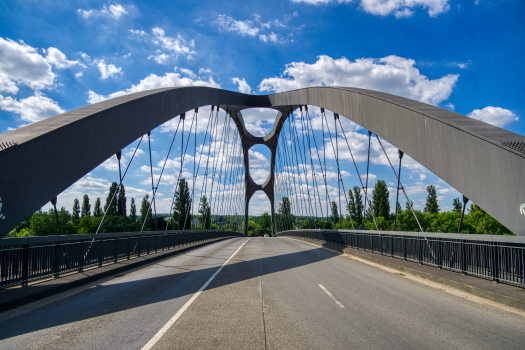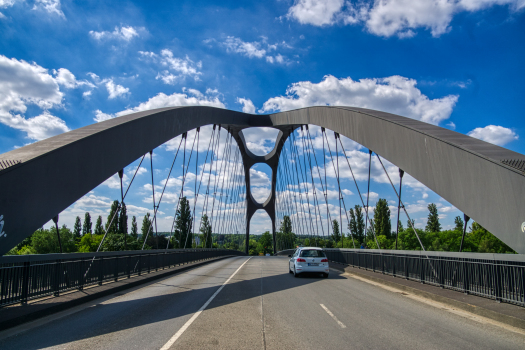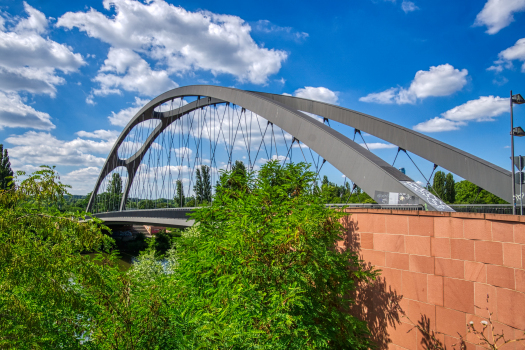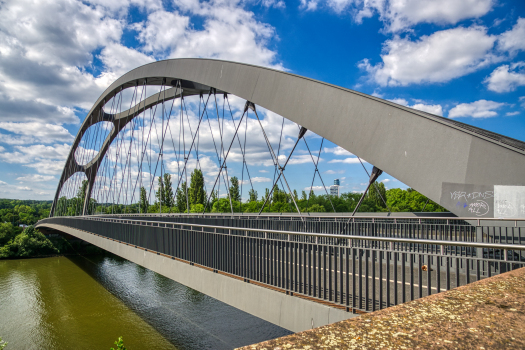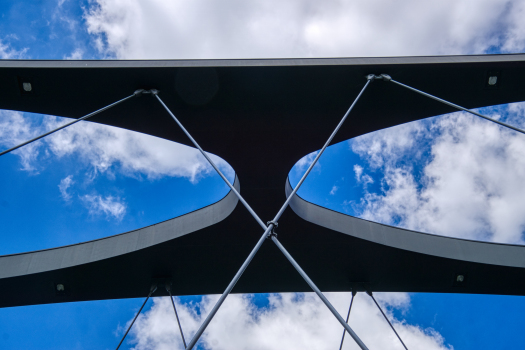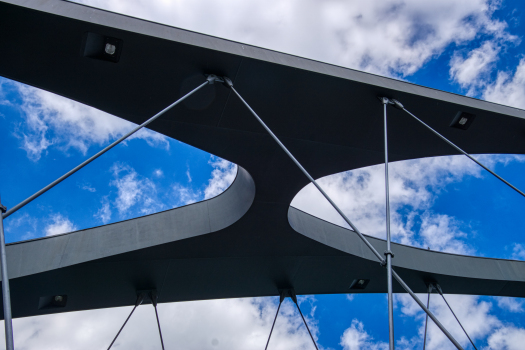General Information
| Other name(s): | Mainbrücke Ost |
|---|---|
| Beginning of works: | 12 September 2011 |
| Completion: | 10 December 2013 |
| Status: | in use |
Project Type
| Structure: |
Nielsen-Lohse bridge |
|---|---|
| Support conditions: |
for registered users |
| Function / usage: |
Road bridge |
| Material: |
Steel bridge |
| Plan view: |
Structurae Plus/Pro - Subscribe Now! |
Awards and Distinctions
| 2015 |
Honorable Mention
for registered users entry for registered users |
|---|
Location
Technical Information
Dimensions
| rise | 24.50 m | |
| span | 175.00 m | |
| total width | 23.85 m | |
| roadway / carriageway width | 10.25 m | |
| walkway width | 2 x 4.10 m |
Materials
| arches |
steel
|
|---|
East harbor bridge in Frankfurt am Main
Task definition
With the Osthafenbrücke, the city of Frankfurt is building a new crossing over its lifeline, the Main River, after almost 20 years. The structure is located in the context of an urban development program in which the former industrial and port facilities in Frankfurt's Ostend are being redeveloped and prepared for contemporary use. The new bridge connection is an important urban link for the future traffic routing. With the new general traffic plan and the settlement of the European Central Bank in Frankfurt's Ostend on the site of the former wholesale market hall, the city of Frankfurt launched an interdisciplinary realization competition for the "New Main Bridge East and the Honsell Bridge ramp structure" in the summer of 2006.
The bridge was to meet a gateway situation, as it is, coming from the east, the first inner-city bridge. Other important requirements regarding clear dimensions and freedom from glare were defined by the heavily used shipping lane. In addition, a durable, sustainable and urbanistically fitting construction was to be found, which would also offer solutions for intensive pedestrian and bicycle traffic. The new bridge construction was supplemented by the conversion of the elevated road over the coal storage yards into a ramp.
Description of the construction
The bridge design in the interdisciplinary realization competition was characterized by fitting the structure into the existing environment. On the one hand, the historic arch structures of the Honsell Bridge over the harbor entrance and its foreshore elevated road with concrete vaults, the neighboring Deutschherren Railway Bridge and, last but not least, the shell roof of the Elsässer Grossmarkthalle were interpreted in a modern way and technically developed further. On the other hand, considerable importance was attached to the design of the open spaces and pathways, especially in the area of the southern, park-like Main promenade as an attractive connection of the Main riverbanks. A central role was also played by the experience of the newly developed recreational areas on the Molenkopf as well as in and around the elevated street vaults on the northern bank of the Main. A very important aspect here was, for example, the acceptance of an approximately 20 m larger span of the bridge in favor of a pierless and thus view-free Main promenade.
After intensive study of variants, the main supporting structure of the Osthafenbrücke was designed as a Langer beam, but not with the vertical, parallel hangers common in these structures, but with inclined, simply crossed hangers made of cables with clevises on both sides. The bar arch with such crossed diagonals combines the essential advantages of a supporting line structure with those of a truss, making it possible to design the stiffening girder much more slenderly. In addition, the large number of relatively thin cables created visually striking cable levels - especially for passers-by - which further intensify the experience of the supporting structure above. Fully locked cables with clevises formed on both sides were used, which make the forces in the supporting structure more visible than conventional welded connections. The hollow boxes of the arches, which are slightly inclined inwards and transversely stiffened with only three architecturally designed braces, as well as the stiffening girders, cross girders and the walkways and cycle paths with orthotropic roadway slabs attached on both sides outside the cable levels were designed using structural steel S 355 J2 +N or S 355 K2 +N. Hollow boxes were used without exception for the steel structure - which was due to design considerations, but also to the inner-city pigeon problem. By subdividing the stiffening girders into 2 partial cross-sections in each case, approx. 1.40 m wide air gaps are created under the cable levels between the carriageway and the footpaths and cycle paths, which further enhance the impression of the bridge's lightness and represent an essential design quality.
The three-lane deck was designed as a composite slab; on the one hand, to ensure the necessary tensile stress in the cables due to its weight, even with asymmetrical loads, and on the other hand, to achieve the economic advantages compared to the orthotropic deck slab, which is very costly to manufacture. Last but not least, the total weight to be moved is reduced for the float-in process, since the slab is only concreted in the final position and does not have to be floated in as an orthotropic slab.
The span of the structure is 175 m, the structural steel weight is approximately 2,300 t, and a total of 96 cable hangers are used. The width between the outer railings is 23.85 m, which includes 4.10 m wide walkways and bicycle lanes on each side of the bridge.
For the design of the daytime view of the bridge, the color chosen was anthracite for contrasting emphasis on the supporting structure. At night, on the other hand, brightly illuminated, filigree cable coils and a thin strip of light at the level of the bridge deck were to be visible as key concept elements, and the otherwise dominant steel arches were to largely disappear into the darkness.
Choice of building materials
Grade S 355 J2 +N or S 355 K2 +N steel was used as the main construction material for the superstructure. The ropes were made of S 1770/1550 as a fully locked rope section with fork heads made of cast steel. Composite construction represents a very sustainable design, as there are good reinforcement and extension possibilities, as well as full recyclability. The CO2 emissions of the steel transport from the steel mill to the construction site were included as an evaluation criterion in the award. As an ecologically positive result, the steel was transported by rail and inland waterway. The massive substructures were clad with sandstones in line with most other Frankfurt bridges.
Special engineering service
The construction method of a bar arch bridge with fully locked cable hangers with clevises has not been regulated in Germany for road bridges so far and therefore required approval in individual cases. In addition, at the time of planning, the standardization of fully locked cables was at a level that had been overtaken by technical developments. As a result, the ropes were given particularly intensive attention in the design. In addition to dynamic investigations of the ropes, rope tests demonstrated the better notch group 150 compared with the conservative estimate of notch group 112 in DIN Technical Report 103. This meant that rope diameters of less than 70 mm could be selected for the fatigue verification, which meant that no verification of rain-wind-induced transverse vibrations was required. Fully locked coil ropes made of S 1570/1770 with a diameter of 62 mm were used. To improve the vibration behavior and to avoid damage to the corrosion protection due to mutual contact of the ropes from theoretical asymmetric load cases, joint designs were developed at the rope crossing points.
For the clevises, the material to be used was cold-tough cast steel according to Stahl-Eisen-Werkstoffblatt SEW 685 in accordance with the technical delivery conditions for fully locked bridge ropes. However, there is no reputable rope supplier who has the clevises manufactured in accordance with this material sheet. In agreement with the German Federal Highway Research Institute, the material GS 18NiCrMo3-6 according to steel-iron material sheet SEW 520 could be used for the grouted forks. This material also meets the required notched bar impact values and has now found its way into the standardization process.
Corrosion protection of the ropes was initially provided in accordance with RKS ropes, 1983 edition. Following discussions with the Federal Highway Research Institute, the design of the Main Bridge East was based on the drafts of ZTVING Part 4, Section 5 "Corrosion Protection of Bridge Cables" and TL/TP-KOR-VSS and thus adapted to the state of the art. The same was done for the design of the cables according to the drafts of ZTV-ING Part 4, Section 4 "Bridge cables" and TL/TP VVS instead of the still valid TL Seile in the 1994 edition.
Since the installation of stationary approach equipment for the inspection of structures in accordance with DIN 1076 is not economically justifiable, the effects of a mobile bridge undersight device, including the necessary geometric requirements when setting up the device, were taken into account in the design. For this purpose, the device installation had to be planned on the outside sidewalks and bicycle paths, since it was not feasible to reach through the cable level.
A key element of the competition design was the lighting of the structure, which was to be integrated into the overall Main River bank lighting. The idea of the competition was to achieve the effect of "light ropes and dark arch" in the distant view. In the course of planning, a lighting trial was carried out on a similar bridge and the best possible concept implementation with alternative light sources was tried out and optimized. The light points of the street lighting were recessed into the hollow box of the steel arches to prevent glare effects on boat operators and vehicles crossing the bridge.
The competition design called for continuous gutters along the edges of the bridge for surface drainage of the walkways and bike paths, which sloped outward in favor of a slender bridge deck. This architectural detail required closer consideration in the design, as there are no ready-made drainage channel systems, such as those used in road construction, for installation in an orthotropic steel deck. As a result, a commercially available cast iron grating with longitudinal webs was provided, which was supplemented by a custom-made frame construction and a stainless steel sheet gutter. Attention had to be paid to the structural connection of the cornice box girder, which supports the railing, with the rest of the bridge structure, taking into account the separating element of the drainage channel. The connection was realized by plates underneath the gutter grates in the area of the notched cross girders and grate locks to ensure both the transfer of the bending moment from the railing and the (horizontally) shear-resistant connection between the edge girder and the remaining supporting structure.
The Osthafenbrücke shows that interdisciplinary competitions for bridges in an urban environment can result in both well-designed and concise structures in terms of structural engineering that promote building culture in Germany and have a lasting positive impact on our cityscapes.
Explanatory report by Grontmij GmbH for submission to the Ulrich Finsterwalder Ingenieurbaupreis 2015
Participants
-
Weihermüller & Vogel GmbH
- Wolfgang Vogel (checking engineer)
Relevant Web Sites
Relevant Publications
- (2014): Konstruktion und Bau der Osthafenbrücke in Frankfurt am Main. In: Stahlbau, v. 83, n. 10 (October 2014), pp. 722-730.
- About this
data sheet - Structure-ID
20065931 - Published on:
02/02/2014 - Last updated on:
17/09/2022

