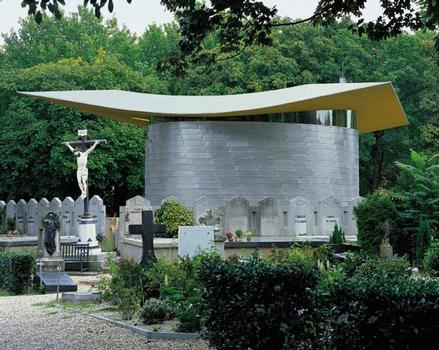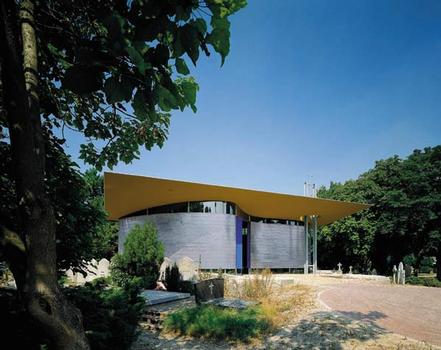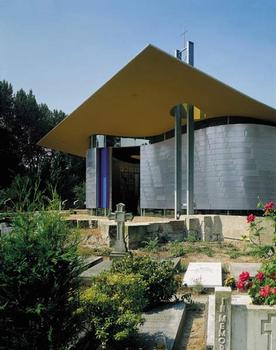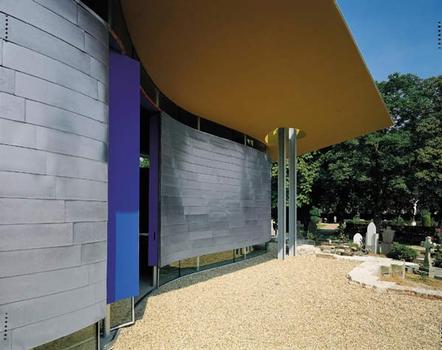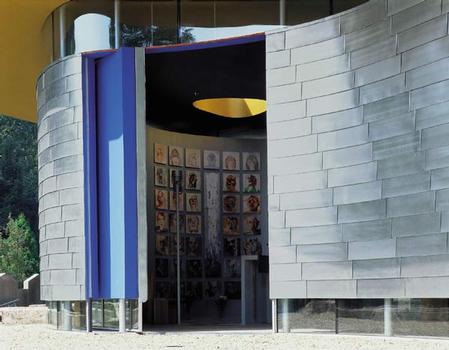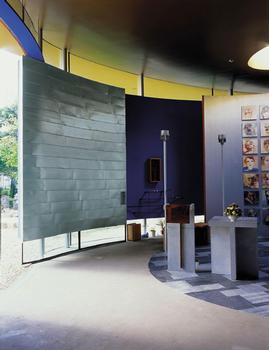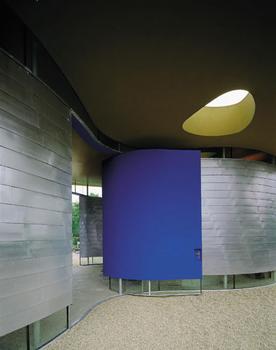General Information
Project Type
| Function / usage: |
Church |
|---|
Location
| Location: |
Rotterdam, South Holland, Netherlands |
|---|---|
| Coordinates: | 51° 56' 4.35" N 4° 29' 41.98" E |
Technical Information
Dimensions
| building area | 110 m² |
Materials
| façade |
TECU® Zinn
|
|---|
Case Studies and Applied Products
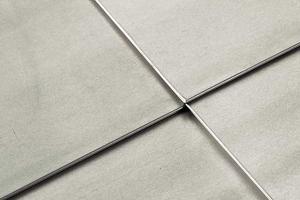
TECU® Zinn
TECU® Zinn (matt grey, tinned) is TECU® Classic that has been specially tinned and surface-treated on both sides to create a matt grey surface.
[more]Chronology
| 1998 | Beginning of design phase. |
|---|---|
| 2000 | Construction begins. |
| July 2001 | Completion. |
Notes
At the opening in July 2001 of the "St. Maria of the Angels" Chapel in Rotterdam's Catholic "St. Lawrence" cemetery, Rancine Houben presented the public with a building composition that combines historical influences with the language of modern forms.
In 1984, Francine Houben together with Henk Döll, Chris de Weljer and Eric van Egeraat - who left the group in 1995 - founded the "Mecanoo Architecten" office in Delft. Their work includes large-scale projects such as the Herdenkingsplein housing project in Maastricht (1990-92), the library of Delft Technical University (1993-98) and the "National Heritage Museum" in Arnheim, which was opened in 2000 and distinguished with the 2000 TECU® Award. Characteristic for Mecanoo's work is the wealth of formal ideas and the material language, which often surprises in the specific context in which it is used.
The Catholic "St. Lawrence" cemetery was designed by Dutchman H.J. van der Brink and opened in 1865. As in the "campo santo", a sacred Italian cemetery, the chapel is situated in the middle of the grounds in the centre of a star-shaped system of paths connecting the graves.
However, van der Brink's chapel, designed in the neo-Gothic style, was unable to withstand the poor soil conditions of the location, and in 1963 the old building was replaced with a new one. The new chapel was erected on top of the original cellar vaults in the form of a copper covered cone. When the old vaults were no longer able to bear the burden, Francine Houben and the "Mecanoo Architecten" were commissioned to design the "chapel of their dreams" in November 1998.
During a three-day trip to Venice that she undertook together with art historian Jan van Adrichem, Francine Houben explored churches and chapels, studied building plans and allowed herself to be inspired by buildings from many different epochs. Around "Campo San Giovanni e Paolo" - where the state funerals of high-ranking Venetian politicians were once held in the church, and which today is situated well away from popular tourist routes - the architect found interiors that were reflected in her later draft designs: a room with a "flowing" character, created through ceiling-high, deep blue ornamentation in the baroque Jesuit church of "Santa Maria Assunta", and in the inner tranquility of "Santa Maria dei Miracoli", a church designed with a refined simplicity in the 15th century by Pietro Lombardi.
With its impressive roof, its golden ceiling and wave-like "moving" wall, the new Rotterdam chapel exhibits the sensual elements of the baroque. The intimate inner room has an aura of contemplative stillness and austerity. The stone foundation walls of the old neo-Gothic chapel form the pedestal for the new building - as a "footprint" so to speak.
The path of the mourners leads in one continuous movement through the flowing frame-formed rooms of the chapel. The dynamic design of the room lends the consecration ceremony a distinct setting, which in its "unrestrictedness" impressively reflects the Christian ideas of life and death.
The insides of the walls radiate in an intensive, deep blue - analogous to the robe of the Virgin Mary and the primary color of many paintings from the Renaissance. Containing text passages from the burial liturgy in different languages, the walls mirror Rotterdam's cultural diversity. Like a folded piece of paper, the chapel roof floats above the interior as a golden, unbroken surface. Two almost round surfaces within the concrete floor covered in stone mark the position where the priest and the congregation stand. An opening in the roof illuminates the polished concrete altar in concentrated daylight.
In the middle of the neo-baroque foundation walls, the new cemetery chapel appears like a valuable jewel with its wonderful cloak of TECU®-Zinn. Francine Houben from "Mecanoo Architecten" created a splendid new interpretation for this sensitive place of meditation.
The smooth light grey walls - lined with TECU®-Zinn horizontal seamless copper strips and separated from the floor and ceiling by 70 centimeter high glass inserts - appear to float in the room. With TECU®-Zinn, the manufacturer KME provides architects with one of many possibilities for implementing special color designs with TECU® products.
TECU®-Zinn is copper that has been tin-plated on both sides. Like copper, tin is also very resistant to atmospheric influences, so that properties of the two materials complement one another in an outstanding fashion. The unusual combination of materials makes TECU®-Zinn an extremely durable and environmentally friendly material. Over the years, the tin surface continues to develop. It creates a matt grey, warm tone that truly harmonizes with other construction materials.
Participants
- Mecanoo Architecten
- Francine Houben (architect)
- Francesco Veenstra (architect)
Relevant Web Sites
There currently are no relevant websites listed.
- About this
data sheet - Structure-ID
20006671 - Published on:
09/11/2002 - Last updated on:
21/04/2016

