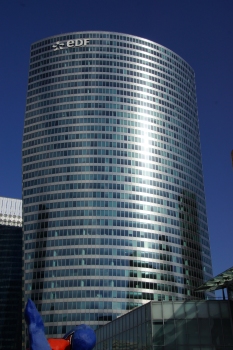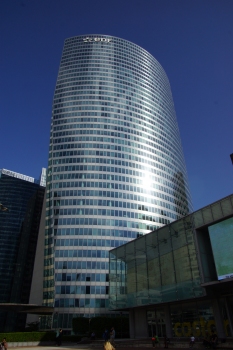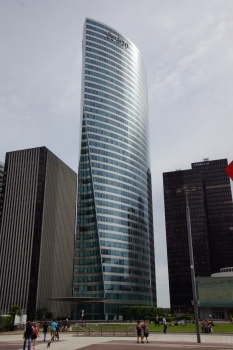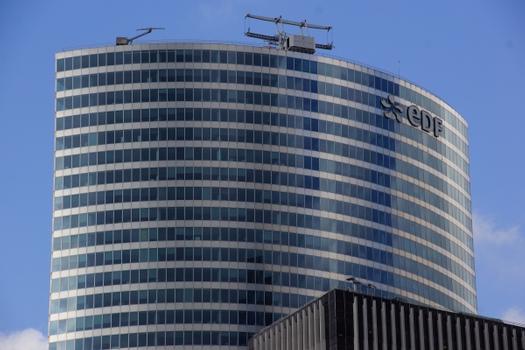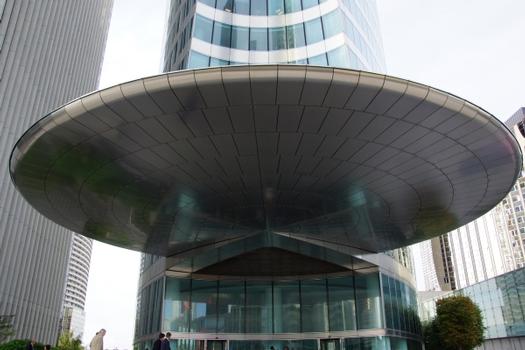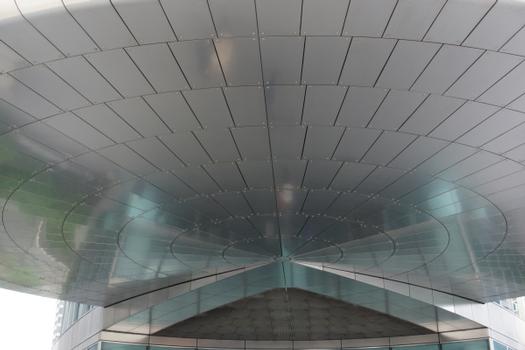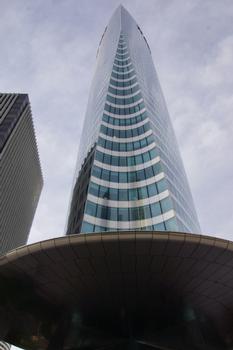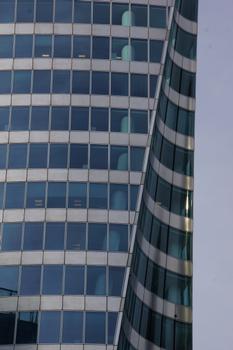General Information
Project Type
| Structure: |
Central core with perimeter columns |
|---|---|
| Function / usage: |
Office building |
Location
| Location: |
Paris-La Défense, Hauts-de-Seine (92), Ile-de-France, France Puteaux, Hauts-de-Seine (92), Ile-de-France, France |
|---|---|
| Address: | 20, Place de la Défense |
| Part of: | |
| Connects to: |
Silex²
|
| Coordinates: | 48° 53' 23.53" N 2° 14' 29.36" E |
Technical Information
Dimensions
| width | 31.2 m | |
| length | 74.5 m | |
| number of floors (above ground) | 41 | |
| office space | 57 000 m² | |
| standard floor height | 3.45 m | |
| gross floor space (per floor) | 1 600 m² | |
| level of roof | +210 NGF | |
| height from street level | 155 m | |
| height from foundation level | 178 m | |
| building core | width | 14.1 m |
| length | 31.4 m | |
| core area per floor | 420 m² |
Materials
| core wall |
high performance concrete
|
|---|---|
| columns |
high performance concrete
|
Chronology
| 21 June 1996 | Application for a construction permit. |
|---|---|
| 19 December 1996 | Construction permit is issued. |
| November 1998 | Contract is awarded. |
| December 1998 | Beginning of construction. |
| December 1998 | Invitation to tender. |
| April 2001 | End of construction. |
Participants
Owner
Client
Architecture
Structural engineering
Checking engineering
Contractor
Formwork
Mechanical & electrical engineering
(role unknown)
Relevant Web Sites
Relevant Publications
- (2004): La Tour EDF. In: (2004): Le Paris des Centraliens. Action artistique de la Ville de Paris, Paris (France), pp. 132-137.
- (2002): La tour Hines à la Défense: Structure, bétons, mise en oeuvre. Hines tower, La Défense: Structure, Concrete, Construction. Presented at: First fib Congress, 13-19.10.2002, Osaka, Japan, pp. 63-64.
- (2002): La tour PB6 à La Défense. In: Travaux, n. 785 (April 2002), pp. 43-48.
- About this
data sheet - Structure-ID
20004243 - Published on:
10/07/2002 - Last updated on:
08/06/2018

