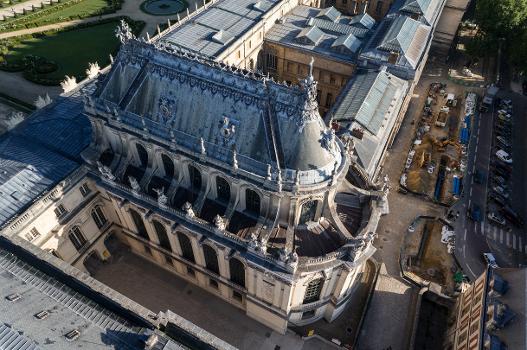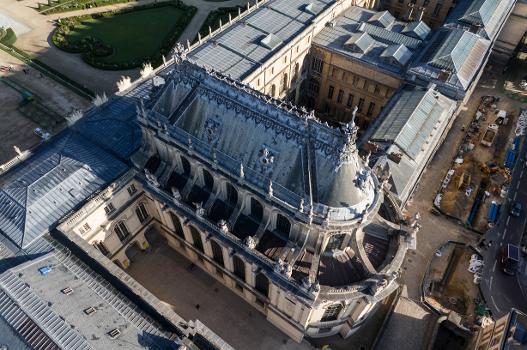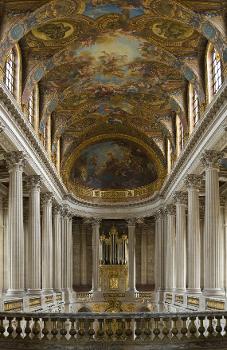General Information
| Name in local language: | Chapelle du château de Versailles |
|---|---|
| Beginning of works: | 1687 |
| Completion: | 5 June 1710 |
| Status: | in use |
Project Type
| Structure: |
Barrel vault |
|---|---|
| Function / usage: |
Chapel |
| Material: |
Masonry structure |
| Architectural style: |
Baroque |
Location
| Location: |
Versailles, Yvelines (78), Ile-de-France, France |
|---|---|
| Part of: | |
| Coordinates: | 48° 48' 18" N 2° 7' 20" E |
Technical Information
There currently is no technical data available.
Excerpt from Wikipedia
The present chapel of the Palace of Versailles is the fifth in the history of the palace. These chapels evolved with the expansion of the château and formed the focal point of the daily life of the court during the Ancien Régime (Bluche, 1986, 1991; Petitfils, 1995; Solnon, 1987).
History of the chapels
First chapel
The château's first chapel dated from the time of Louis XIII, and was located in a detached pavilion at the northeast of the château. Today, the pièce de la vaisselle d'or in the Petit Appartement du Roi occupies the approximate emplacement of the château's first chapel. This chapel followed the two-story palatine model, which was traditional in France; successive chapels at Versailles followed this model. This chapel was destroyed in 1665 during the construction of the Grotte de Thétys (Batifol, 1909, 1913; Kimball, 1944; Le Guillou, 1983, 1989; Marie, 1968; Verlet, 1985).
Second Chapel
The château's second chapel was created during Louis XIV's second building campaign (1669–1672), when Louis Le Vau constructed the Château Neuf. When the new part of the château was completed, the chapel was situated in the Grand Appartement de la Reine and formed the symmetrical pendant with the Salon de Diane in the Grand Appartement du Roi. This chapel was used by the royal family and court until 1678 at which time a new chapel was constructed, and this one was converted into the Salle des Gardes de la Reine (Félibien, 1674; Kimball, 1944; Le Guillou, 1983, 1989; Marie, 1972, 1976; Scudéry, 1669; Verlet, 1985).
Third Chapel
Located next to the new Salle des Gardes de la Reine, this chapel served the needs of life at Versailles for a short period of time. Soon after its construction, Louis XIV found it inconvenient and impractical for his needs as well as those of his court, which he had officially installed at Versailles in 1682. In 1682, this room was converted into the Grande Salles des Gardes de la Reine (and now exists as la Salle du Sacre) and a new chapel was built (Combes, 1681; Kimball, 1944; Le Guillou, 1983, 1989; Marie, 1972, 1976; Verlet, 1985).
Fourth Chapel
With the construction of the Aile du Nord, the north wing of the château, a new chapel was built. Construction of the north wing necessitated the destruction of the Grotte de Thétys; it was on this site that the new chapel was built in 1682. When the fourth chapel was constructed, the Salon de l'Abondance, which had served as entry to the Cabinet des Médailles in the Petit Appartement du Roi, was transformed into the Vestibule de la Chapelle — so named as it was from this upper level of the chapel that king and selected members of the royal family heard daily mass. This chapel remained in use until 1710, and was witness to many of the important events of the court and royal family during the reign of Louis XIV. Today the salon d'Hercule and the lower vestibule occupy the space of this site (Félibien, 1703; Kimball, 1944; Le Guillou, 1983, 1989; Marie, 1972, 1976; Piganiole de la Force, 1701; Verlet, 1985).
Fifth Chapel
As the focal point of Louis XIV's fourth (and last) building campaign (1699–1710), the fifth and final chapel of the château of Versailles is an unreserved masterpiece. Begun in 1689, construction was halted due to the War of the League of Augsburg; Jules Hardouin-Mansart resumed construction in 1699. Hardouin-Mansart continued working on the project until his death in 1708, at which time his brother-in-law, Robert de Cotte, finished the project (Blondel, 1752–1756; Marie, 1972, 1976; Nolhac, 1912–1913; Verlet, 1985; Walton, 1993). It was to become the largest of the royal chapels at Versailles, and the height of its vaulting alone was allowed to disturb the rather severe horizontality everywhere else apparent in the palace's roof-line, leading to the design being badly treated by some contemporaries; the duc de Saint-Simon characterized it as an "enormous catafalque". Nevertheless, the magnificent interior has been widely admired to the present day and served as inspiration for Luigi Vanvitelli when he designed the chapel for the Palace of Caserta (Defilippis, 1968).
Dedicated to Saint Louis, patron saint of the Bourbons, the chapel was consecrated in 1710. The palatine model is of course traditional; however, the corinthian colonnade of the tribune level is of a classic style that anticipates the neo-classicism that evolved during the 18th century, although its use here bespeaks a remarkable virtuosity. The tribune level is accessed by a vestibule, known as the Salon de la Chapelle, that was constructed at the same time as the chapel. The Salon de la Chapelle is decorated with white stone and the bas-relief sculpture, Louis XIV Crossing the Rhine by Nicolas and Guillaume Coustou forms the focal point of the rooms décor (Nolhac, 1912–1913; Verlet, 1985; Walton, 1993).
The floor of the chapel itself is inlaid with polychromatic marbles, and at the foot of the steps leading to the altar is the crowned monogram of an interlaced double "L" alluding to Saint Louis and Louis XIV (Nolhac, 1912–1913; Verlet, 1985; Walton, 1993). The sculptural and painted decoration uses both Old Testament and New Testament themes (Lighthart, 1997; Nolhac, 1912–1913; Sabatier, 1999; Verlet, 1985; Walton, 1993). The ceiling of the nave represent God the Father in His Glory Bringing to the World the Promise of Redemption and was painted by Antoine Coypel; the half-dome of the apse is decorated with Charles de la Fosse's The Resurrection of Christ; and, above the royal tribune is Jean Jouvenet's The Descent of the Holy Ghost upon the Virgin and the Apostles (Nolhac, 1912–1913; Walton, 1993).
Engraving of the wedding ceremony of Marie Antoinette and the future Louis XVI, who were married in the chapel on May 16, 1770. Altar of the chapel of Versailles; the very spot where Marie Antoinette married Louis XVI.
During the 18th century, the chapel witnessed many court events. Te Deums were sung to celebrate military victories and the births of children (Fils de France and fille de France) born to the king and queen; marriages were also celebrated in this chapel, such as the wedding of Louis XV's son the dauphin Louis with the Infanta Marie-Thérèse d'Espagne of Spain on 23 February 1745 and the wedding on 16 May 1770 of the dauphin – later Louis XVI of France – with Marie-Antoinette. However, of all the ceremonies held in the chapel, those associated the Order of the Holy Spirit were among the most elaborate. (Blondel, 1752–1756; Bluche, 2000; Boughton, 1986; Campan, 1823; Croÿ-Solre, 1906–1921; Hézuques, 1873; Luynes, 1860–1865; Nolhac, 1912–1913).
The chapel was de-consecrated in the 19th century and has since served as a venue for state and private events. Musical concerts are often held in the chapel of Versailles.
Organ
The organ of the fifth chapel of Versailles was built by Robert Clicquot and Julien Tribuot in 1709–1710. His first official presentation took place on Pentecost, Juin 8, 1710; the organist was Jean-Baptiste Buterne.
Text imported from Wikipedia article "Chapels of Versailles" and modified on 23 July 2019 under the CC-BY-SA 3.0 license.
Participants
- Jules Hardouin-Mansart (architect)
- Robert de Cotte (architect)
Relevant Web Sites
- About this
data sheet - Structure-ID
20064247 - Published on:
30/10/2012 - Last updated on:
22/01/2022


.jpg)






