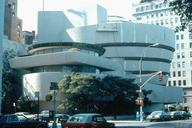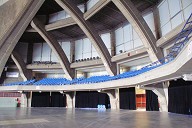V&A Museum, Dundee: Concrete façade with 'Scottish Cliff Face' appearance
As part of Dundee’s Waterfront £1 billion redevelopment, The Victoria & Albert Museum opted to construct a new iconic structure to display the brilliance of Scottish creativity. This inspirational building has been designed to a high environmental specification and has a recognised measure of sustainability.
The V&A Museum will be at the forefront of Dundee’s transformation and, according to forecasts, the redevelopment will attract over 350,000 international visitors per year to East Scotland.
“Living room for the city”
The V&A project is the first British building to be designed and built by the Japanese architectural practice. Kengo Kuma’s vision was to provide a welcoming space for visitors to enjoy and socialise, thus providing a way of reconnecting the city of Dundee to its historic River Tay Waterfront.
“Scottish Cliff Face” appearance
Every building defines its own place within its environment – the V&A Museum is no exception. This massive three-story concrete structure, which boasts over 8,000 m² of floor area and 11,000 m² of external concrete façade, is to resemble a natural Scottish cliff face, with dark granite textures, crevices and overhangs. The structure consists of 21 separate external wall sections, with no straight external walls.
To achieve such characteristics, the architect developed a concrete specification, developed to mirror the local Scottish rock: a very dark, almost black pigmented concrete colour and a consistent, matt, high quality finish.
To complete the illusion of a Scottish cliff face, the majority of the concrete surface was later covered by precast rough stone cladding units, each panel weighing in excess of 3 tons, once completed.
Environmental attack
Due to its close proximity to the Firth of Tay, and the threat of attack from sea water, chlorides and sulphates, the new concrete façade is exposed to chemical attack and pre-longed exposure to freeze-thaw, from local climatic conditions. These conditions posed initial concerns to the design team concerning the building’s design life.
Zemdrain® CPF liner, supplied by MAX FRANK, was used on this prestigious project for various reasons. The members of the design team discovered various benefits in its use – considering both concrete durability and aesthetics.
The Architect led the design team in creating a building which would represent Scotland. One of the top priorities was the concrete quality and colour; a dark pigmented colour, with a high quality, regular concrete surface finish, was specified.
The V&A scheme was ‘Highly Commended’ at The Concrete Society Awards 2017.
References
Structure Types
- About this
data sheet - Product-ID
7598 - Published on:
07/01/2019 - Last updated on:
13/06/2022

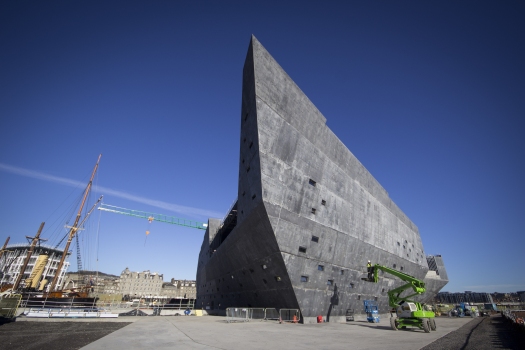
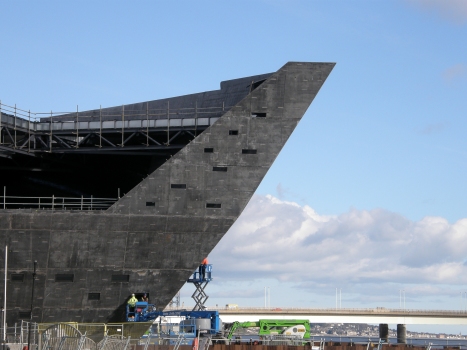
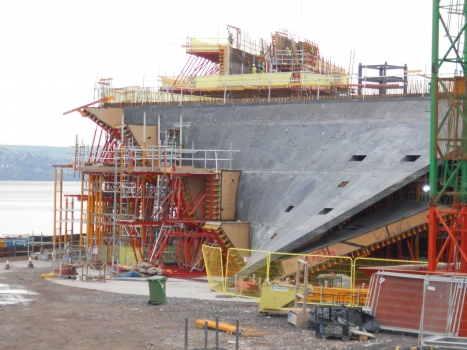
 Max Frank GmbH & Co. KG
Max Frank GmbH & Co. KG
