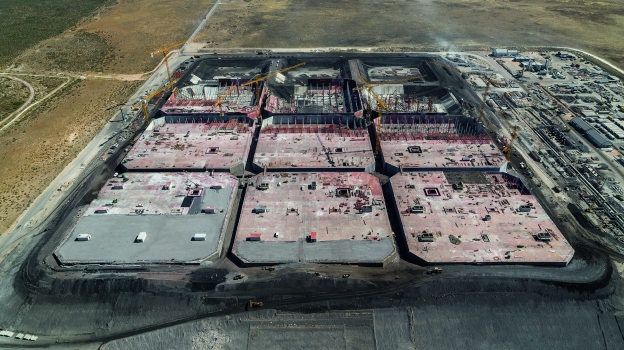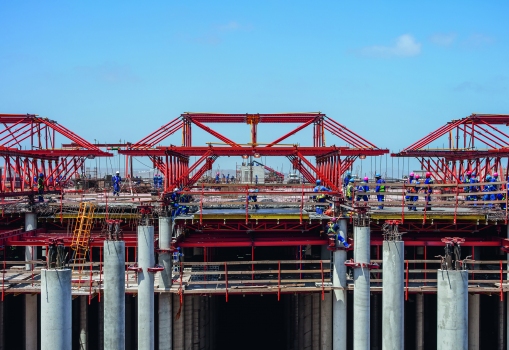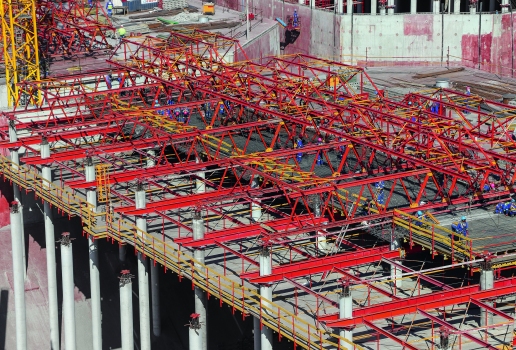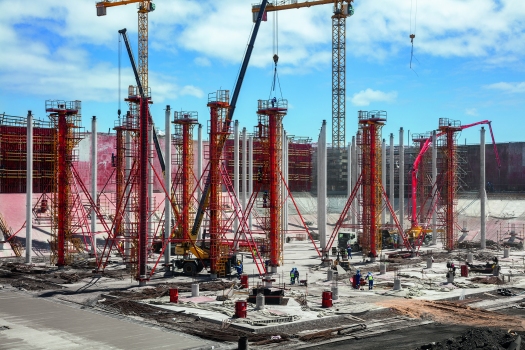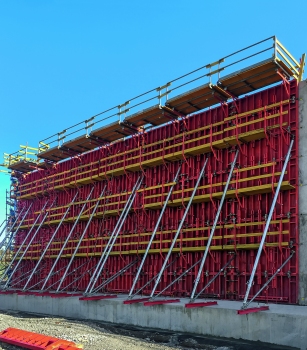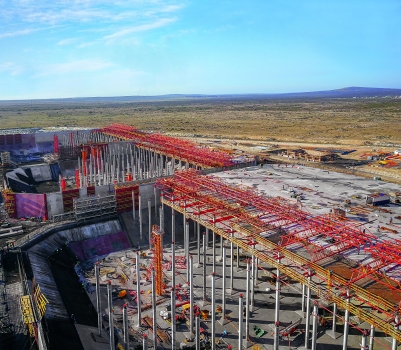Space for 13.2 million barrels: Tank farm at Saldanha Bay
Covering the size of 24 football pitches, 17 m high and having sufficient capacity to store a total of 13.2 million barrels of oil: In Saldanha Bay, South Africa, a huge crude oil tank farm featuring twelve 110 m x 110 m tanks has been realised. Over a three-year period, a total of 1.5 million cubic metres of earth were excavated and moved while 150,000 cubic metres of concrete were used in construction operations.
Media
The Saldanha Bay site in South Africa in particular makes the tank storage facility an interesting proposition for investors. Located between the Atlantic Ocean and Indian Ocean, the OTMS Tank Farm provides quick access to markets in America, Europe and Asia. Therefore, it was decided to go ahead with the million-dollar crude oil storage project in an area north-west of Cape Town.
Construction of tank slabs using formwork carriages
Realising the 110 m x 110 m tank storage facility slabs at heights of 17 m was not economically feasible using standard methods. In the early phase of the project, the clients of WBHO had already decided to collaborate with PERI and jointly search for the optimum building method. Instead of a conventional slab formwork solution, the engineers designed a construction version borrowed from bridge building using formwork carriages. In the process, the table-like slab formwork was supported by a framework super-structure. This construction method using formwork carriages allowed the slab formwork to be lowered just one day after concreting operations and moved 8 m to the next section. The high load-bearing capacity of the framework system provided the necessary support for the concrete slab until it had reached sufficient strength. Using only seven formwork carriage units per tank, each casting segment crane-independently realised 880 m² of slab area per storage tank in regular 5-day cycles.
2,400 concrete columns support tank slabs
The concrete slabs of the tanks are supported by a total of 2,400 concrete columns with diameters of 50 cm or 60 cm respectively, which are arranged using a chequered layout with standard distances of 8 m within the tanks. Their execution resulted in several problems: due to the height of the columns, the usual lead formwork proved to be too unstable. In addition, the 17 m high formwork had to be cleaned while still in a vertical position and subsequently oiled for its next use. Why that? It was simply not possible to lay it on the ground because of the lack of space and time.
Together with the building contractor, WBHO Construction, PERI therefore developed a 1:1 prototype of the formwork and carried out an extensive range of testing in advance. The result of the test phase: formwork halves of circular column formwork braced with a lattice framework. Thanks to the use of additional platforms, the formwork halves could be cleaned and oiled while still vertically positioned. This hitherto completely new approach for realising concrete columns turned out to be extremely effective. Consequently, up to 40 concrete columns per week could be constructed in parallel on the construction site.
Creative formwork solution keeps costs under control
For constructing the vertical tank walls, the contractors opted for a special solution with panel framework elements. The client's specification demanded the use of 4 mm thick steel formlining instead of the customary plywood formliner. In order to keep the investment costs under control, spacers were welded to the rear of the formlining before they were riveted to the panels. As a result, the client was provided with a solution whereby the frames could be obtained from the PERI rental park while only the formlining had to be purchased.
By supplying a special lifting beam, a single crane pick could move large-sized units of up to 75 m². Using a total of 3,300 m² of framework elements, not only the tank walls were formed but also all the walls of the pumping station as well as the concrete casing of the pipelines.
Building Information Modelling optimises the construction process
During the construction phase, project participants were able to draw on a large amount of information. 3D models simplified on-site coordination and facilitated fast and reliable execution and control processes. The information could be retrieved anywhere on the jobsite, which made it possible to work through existing checklists. This ensured optimised workflows and smooth transitions between the construction cycles.
Structure Types
- About this
data sheet - Product-ID
7646 - Published on:
19/07/2019 - Last updated on:
19/07/2019

