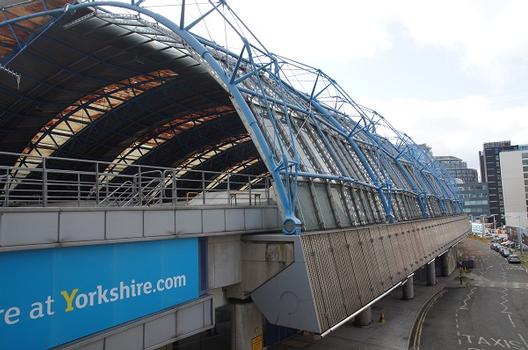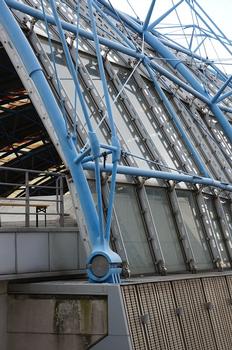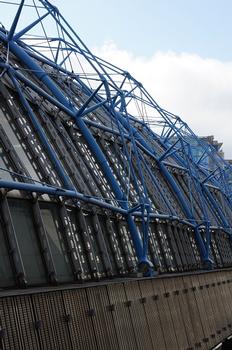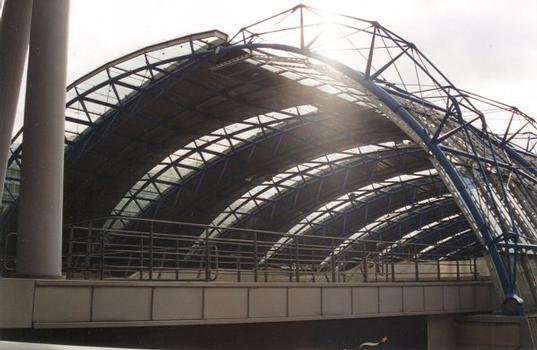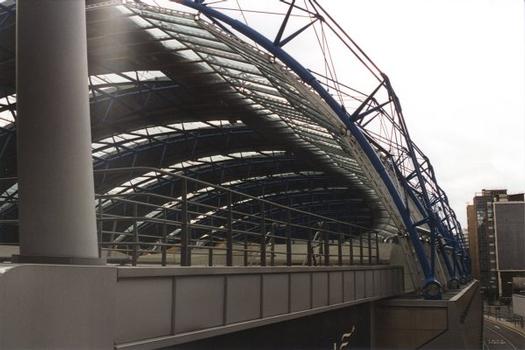General Information
| Completion: | 1993 |
|---|---|
| Status: | out of service |
Project Type
| Structure: |
Truss |
|---|---|
| Function / usage: |
Railroad (railway) station |
Location
| Location: |
Lambeth, London, England, United Kingdom |
|---|---|
| Part of: | |
| Connects to: |
Waterloo Station (1922)
|
| Coordinates: | 51° 30' 9" N 0° 6' 54" W |
Technical Information
Dimensions
| span | 30-50 m | |
| length | ca. 400 m | |
| building area | 60 000 m² |
Cost
| cost of construction | Pound sterling 130 000 000 |
Materials
| façade |
glass
|
|---|---|
| truss |
steel
|
Participants
Owner
Architecture
- Nicholas Grimshaw & Partners
- Nicholas Thomas Grimshaw (architect)
Structural engineering
- Anthony Hunt Associates (roof)
- Cass Hayward LLP (terminal viaduct)
- Tony Gee and Partners LLP (terminal viaduct)
Contractor
Construction management
Relevant Web Sites
Relevant Publications
- : Architects + Engineers = Structures. Academy Editions, New York (USA), pp. 80-81.
- Bahnhof in London / Station in London. In: Detail - Zeitschrift für Architektur + Baudetail, v. 40, n. 8 (December 2000), pp. 1502.
- Bahnhof in London / Station in London. In: Detail - Zeitschrift für Architektur + Baudetail, v. 35, n. 4 ( 1995), pp. 672-678.
- (1993): Design and measured performance of diaphragm walls at Waterloo International Terminal. Presented at: Retaining Structures, Robinson College, Cambridge, 20-23 July 1992.
- (1993): Structure, Space and Skin. The Work of Nicholas Grimshaw & Partners. Phaidon Press Ltd., London (United Kingdom), pp. 255.
- About this
data sheet - Structure-ID
20001132 - Published on:
24/11/2000 - Last updated on:
29/07/2014

