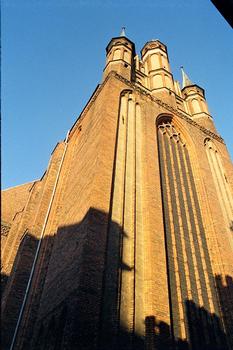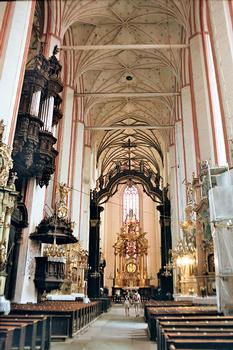General Information
| Name in local language: | Kosciól Najswietszej Marii Panny; kosciól pofranciszkanski |
|---|---|
| Completion: | 14th century |
| Status: | in use |
Project Type
| Structure: |
Rib vault |
|---|---|
| Function / usage: |
Church |
| Material: |
Masonry structure |
| Architectural style: |
Gothic |
Location
| Location: |
Torun, Kuyavian-Pomeranian Voivodeship, Poland |
|---|---|
| Coordinates: | 53° 0' 39.70" N 18° 36' 8.79" E |
Technical Information
Dimensions
| total length | ca. 70 m | |
| total height | 54 m | |
| total width | 28 m | |
| interior height | 27 m |
Materials
| roof |
wood
|
|---|---|
| columns |
brick
|
| walls |
brick
|
Chronology
| 1798 | Gables and roofs are replaced by a new roof covering both the nave and aisles with a single structure. |
|---|
Notes
Despite rebuilding in end of 18th century, the church is one of the finest examples of brick gothic architecture, and was first high hall church in Pomerania region. Its most characteristic features include buttresses pulled into inside in southern aisle and gallery (former part of a cloister) included into northern aisle. In southern aisle is present big set of monumental wall paintings dating back to 14th century.
Participants
Currently there is no information available about persons or companies having participated in this project.
Relevant Web Sites
There currently are no relevant websites listed.
Relevant Publications
- (1998): Kosciól Najswietszej Marii Panny w Toruniu. Torun (Poland).
- About this
data sheet - Structure-ID
20016594 - Published on:
13/06/2005 - Last updated on:
28/05/2021





