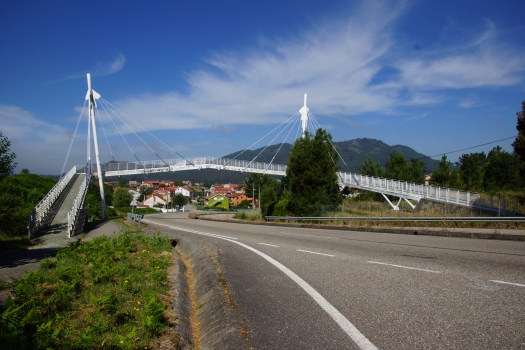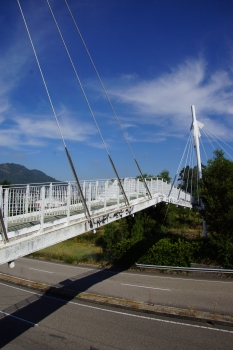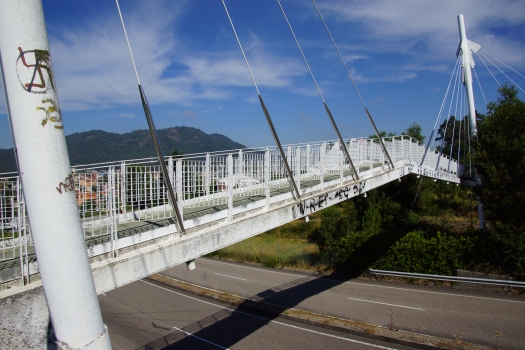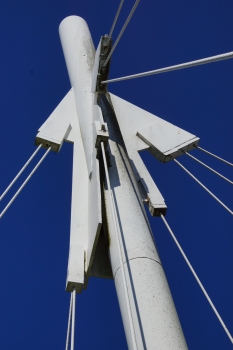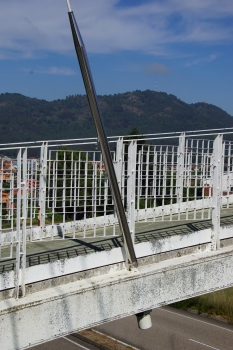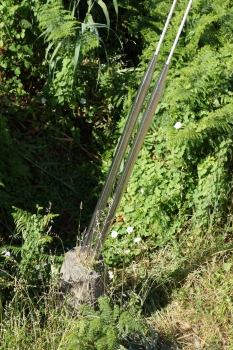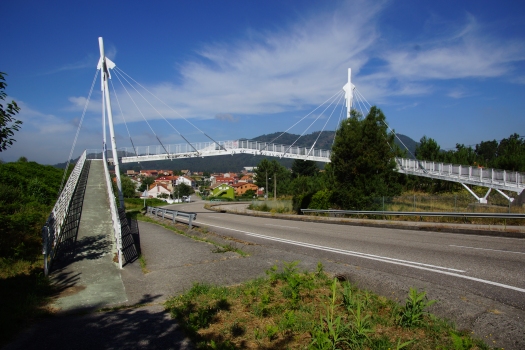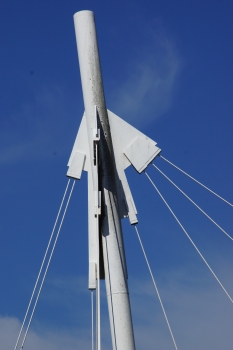General Information
| Status: | in use |
|---|
Project Type
| Structure: |
Cable-stayed bridge with fan system Three-span cable-stayed bridge |
|---|---|
| Secondary structure(s): |
Structurae Plus/Pro - Subscribe Now! Structurae Plus/Pro - Subscribe Now! |
| Function / usage: |
Pedestrian bridge (footbridge) |
| Material: |
Steel bridge Structurae Plus/Pro - Subscribe Now! |
Location
| Location: |
Vigo, Pontevedra, Galicia, Spain |
|---|---|
| Coordinates: | 42° 9' 49.65" N 8° 42' 31.79" W |
Technical Information
Dimensions
| main span | 27 m | |
| deck width | 1.70 m | |
| walkway width | 1.50 m |
Materials
| deck |
steel
|
|---|---|
| pylons |
steel
|
| abutments |
reinforced concrete
|
Notes
The clear span is 27 metres long, with the shape of one inverted V in elevation. The ramps are of 26,50 metres long due to the gradient of the road ( 9 %). The deck is suspended from four sets of ties, arranged along the inner side. The deck is 1,70 m wide with a pedestrian zone of 1,50 m wide.
The deck is built in a metalic box, 200 mm wide and 300 mm deep. The cantilever of the deck has metalic beams of variable depth, separated 1 m, welded to a top metalic sheet linked, with metallic profiles, to a structural reinforced concrete of 50 mm. depth. The rough concrete surface was chosen deliberately to avoid frost, slides bacause of rain, and the tambour effect that could be the result of the pedestrian passage along a metallic skin.
The ties go from the inner edge of the deck, the metallic box, to two leaning pylons of 23,8 mm. in diameter, 20 mm. depth, and 16,5 m. height. There are 8 stays in the clear span and four stays in each one of the ramps. Each ramp has three pillars in the border with a zig zag shaped, aligned with the suspension point of the ties in the pylons.
Two stays go from the pylons to the junction of the ramps with the main span. There are also two counter-stays for each pylon anchored in a block of concrete.
Participants
Relevant Web Sites
There currently are no relevant websites listed.
Relevant Publications
- (1999): Pasarela peatonal atirantada en la carretera de acceso a la Universidad de Vigo. In: Informes de la Construcción, v. 51, n. 461 (May - June 1999), pp. 5-8.
- About this
data sheet - Structure-ID
20012252 - Published on:
09/06/2004 - Last updated on:
26/06/2017

