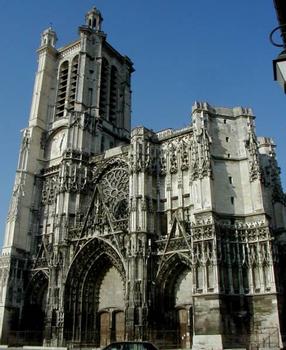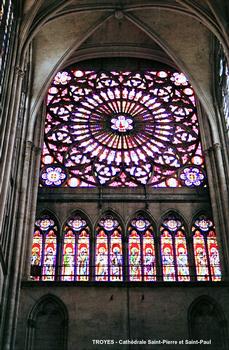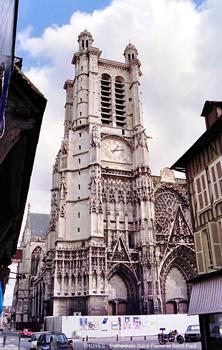General Information
| Other name(s): | Cathédrale Saint-Pierre-et-Saint-Paul |
|---|---|
| Status: | in use |
Project Type
Location
Technical Information
Dimensions
| total length | 114 m | |
| surface of stained glass windows | 1500 m² | |
| choir | width | 40 m |
| length | 50 m | |
| nave | height | 29.50 m |
| length | 55 m | |
| width of central aisle | 12 m | |
| width of northern aisle | 11 m | |
| width of southern aisle | 13 m | |
| height of secondary aisles | 13 m | |
| northern rose | diameter | 10 m |
| southern rose | diameter | 10 m |
| transept | length | 50 m |
| width of transept | 10 m | |
| western façade | width | 45 m |
| height | 31 m | |
| western rose | diameter | 10 m |
Participants
Architecture
- Martin Chambiges (architect)
- Jehançon Garnache (architect)
- Jacquet le Vachier (architect)
- Antoine Colas (architect)
- Pierre Ier Chambiges (architect)
- Jean Bailly (master mason)
Restoration
Architecture
- Eugène Millet (architect)
Relevant Web Sites
Relevant Publications
- (1990): L'architecture gothique en France 1130-1270. Flammarion, Paris (France), pp. 347.
- (2012): The Chambiges and the Construction of Vaulted Stone Spiral Starcases. Presented at: Fourth International Congress on Construction History, Paris, 3-7 July 2012, pp. 67-74.
- (1975): The Completion of the Nave of Troyes Cathedral. In: Journal of the Society of Architectural Historians, v. 34, n. 2 (May 1975), pp. 121-139.
- (1995): Histoire de l'architecture française (Tome 1). Du Moyen Age à la Renaissance, IVe siècle - début XVIe siècle. Editions du Patrimoine, Mengès, Paris (France), pp. 478.
- (2001): Martin Chambiges, un architecte parisien au service du chapitre cathédral de Troyes au début du XVIe siècle. In: (2001): Du projet au chantier. Editions de l'Ecole des Hautes Etudes en Sciences Sociales, Paris (France), pp. 109-116.
- About this
data sheet - Structure-ID
20009992 - Published on:
15/08/2003 - Last updated on:
29/07/2014













