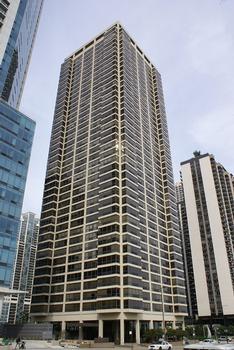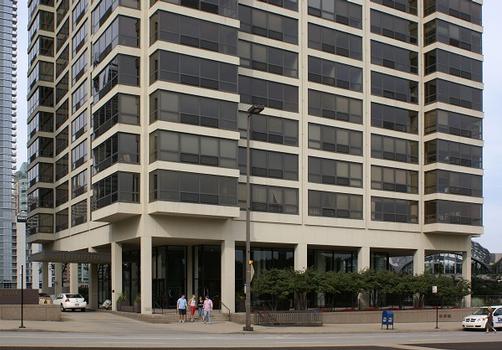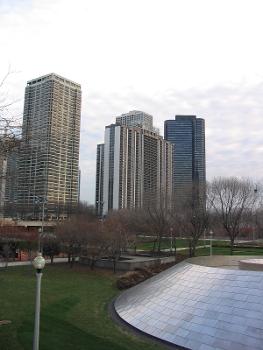General Information
| Completion: | 1982 |
|---|---|
| Status: | in use |
Project Type
| Function / usage: |
Apartment building |
|---|
Location
| Location: |
Chicago, Cook County, Illinois, USA |
|---|---|
| Coordinates: | 41° 53' 5.28" N 87° 37' 4.44" W |
Technical Information
Dimensions
| height | 122 m | |
| number of floors (above ground) | 44 |
Excerpt from Wikipedia
The Buckingham, formerly known as Buckingham Plaza, is a 44-story all-residential condominium designed by Fujikawa Johnson & Associates. Located on East Randolph Street in Chicago, Illinois, the building sits between the new 340 on the Park building to its west and the older Outer Drive East building to its east. Two parks, Millennium Park and Lakeshore East Park, are immediately located to The Buckingham's south and north faces respectively. It is one of the few buildings that predates the new surrounding Lakeshore East development in the New Eastside neighborhood.
There are 7 rooms located on every residential floor of the building for a total of 306 units. An indoor pool, sauna, laundry room, fitness center and open roof deck are located on the top floor. The Buckingham has 3 high-speed elevators that run the length of the building plus one elevator that runs from the first floor to each floor of the 4-story underground parking garage.
Text imported from Wikipedia article "The Buckingham (Chicago)" and modified on July 23, 2019 according to the CC-BY-SA 4.0 International license.
Participants
Relevant Web Sites
- About this
data sheet - Structure-ID
20038373 - Published on:
25/07/2008 - Last updated on:
07/05/2024







